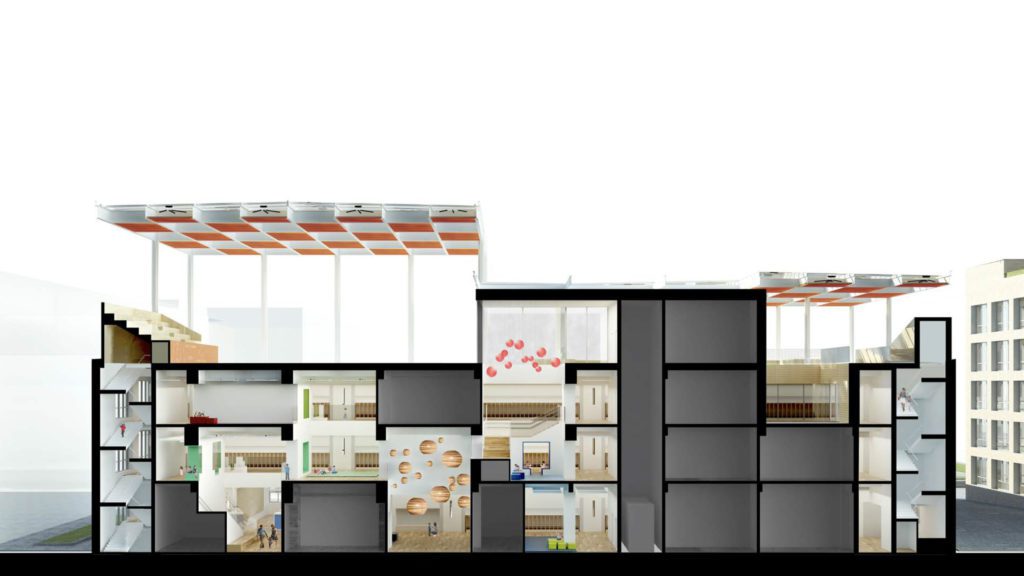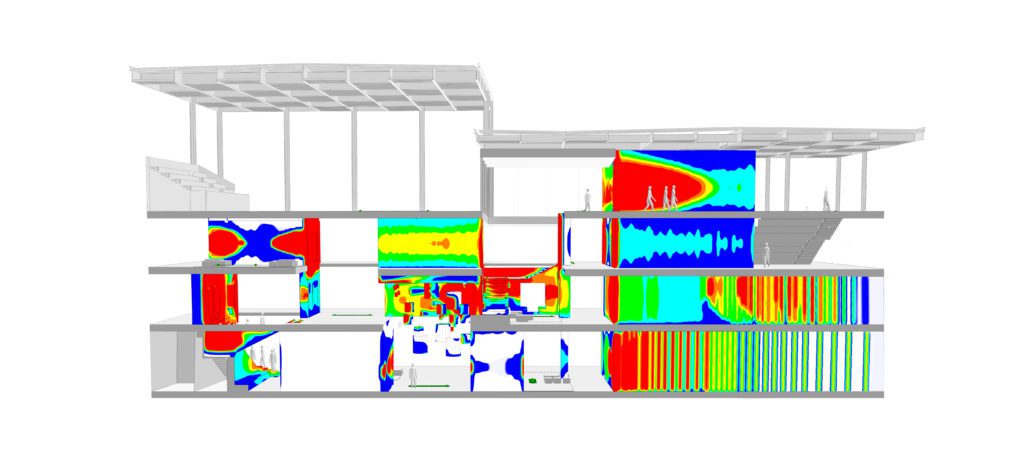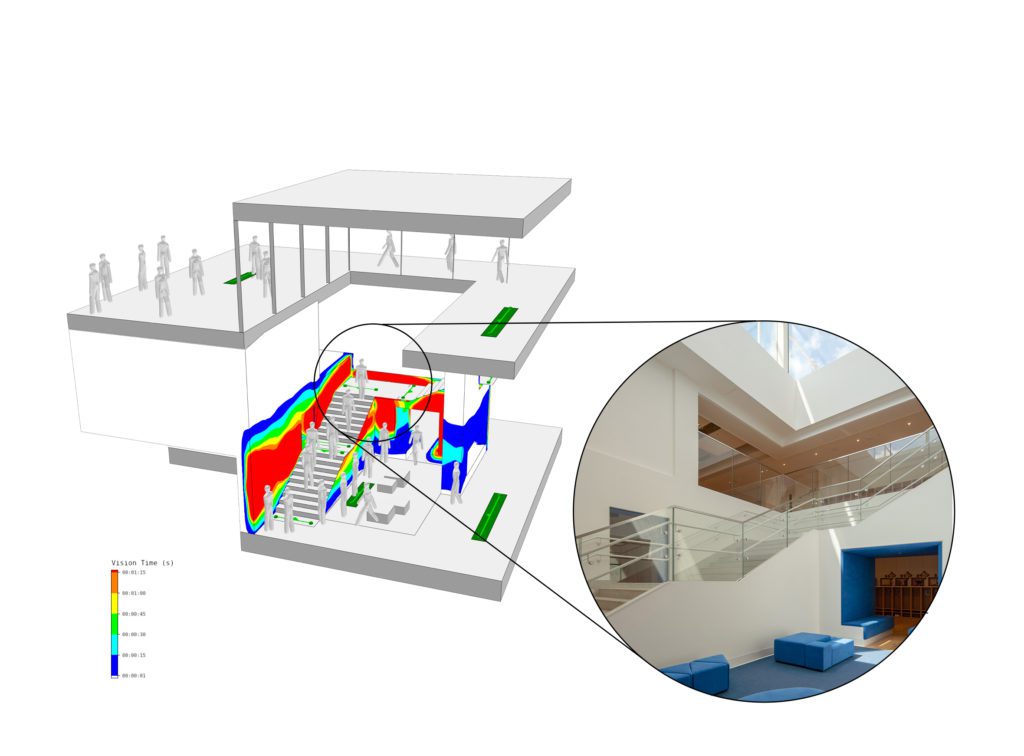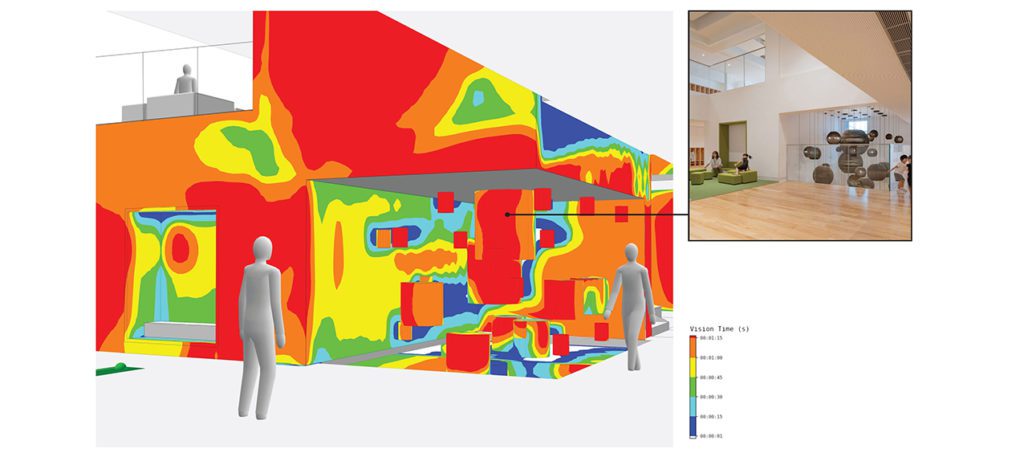Software Used on this Project
Project Overview
Efficiency Lab for Architecture have used the tool ‘Vision Time’ in Oasys MassMotion for the design and analysis of the Avenues Early Learning Centre in Shenzhen. They found it to be an inspiring tool in their design process for learning environments—from the master planning stages of campus design to internal spatial organisations of individual school divisions. They have utilised MassMotion to help explore the creation of spaces to catalyze “social learning.” They used the vision “heat maps” as a force to carve out student commons spaces inside the school; this allowed them to assess the location of spatial zones that serve as critical nodes for social learning environments.

The dynamic interactions between people and architecture have become increasingly important to consider as new technologies and innovations shape the way we build and experience our surroundings. Pedestrian simulation analysis can help us understand how people occupy space and, in turn, how architecture structures the way people interact with their spatial context. Unlike traditional understandings of the built environment as static and people as dynamic, through MassMotion the agency of space as a malleable presence that is shaped by the flow of people can be explored.
Pedestrian simulation is most frequently used for crowd analysis, wayfinding, and egress in the planning of large-scale public spaces—such as airports, shopping malls, and mass transit hubs—which must accommodate and provide a safe environment for large crowds of people. The inclusion of ‘Vision Time’ for vertical surfaces tool in MassMotion allows designers to map the gaze of pedestrians within a simulation, creating heat maps of these vertical planes. The obvious use of this tool is to optimise the location of signage for wayfinding, which especially in retail environments can identify significant vertical surfaces for advertisement opportunities or to help place anchor stores. Efficiency Lab expanded the use of ‘Vision Time’ from understanding the performance of surfaces towards creating spaces.

The Early Learning Center was completed in 2019 as Phase I of a master plan design for Avenues Shenzhen. For this project, Efficiency Lab created a set of simulations and mapped the ‘Vision Time’ of the vertical surfaces to better understand the relationship between what students and teachers see and the routes of movement they select.
How Oasys proved invaluable
In transforming a former industrial warehouse into the Early Learning Center, Efficiency Lab selectively cut into the floor slabs to craft a more dynamic spatial experience. New multi-level atria and interconnecting stairs weaved together the interior of the building both visually and spatially. As seen in a strategic chuck model of the building’s central circulation and commons space, the ‘Vision Time’ is mapped out on the vertical surfaces. The mapping clearly shows the walls along the interconnecting stairs and the walls along the strategic slab cuts are receiving the most ‘Vision Time’ as they bridge two or three floors. The existing warehouse “melts away” with the heat map of the intense gaze areas of the “agents” in the simulation, creating a highly connected spatial organisation.

A central cut out space next to the entrance of the building on the first floor was a strategic location for a constellation of spherical lighting elements that bridges the two floors and create a dynamic light installation that bridges the first and second level of the building, allowing users to experience them from different elevations.

The main central space was the primary commons that allowed for breakout spaces and more improvised areas for learning and congregation. This space was also broken down at scales with strategic niches to create more intimate environments that foster a sense of belonging for the user. These are great spaces of learning, both at the scale of individual study and for small group discussion.

The Avenues Shenzhen Early Learning Center has been transformed from an existing warehouse building into an innovative and forward-looking learning institution. The strategic adaptive reuse design interventions were largely shaped by Efficiency Lab’s studies of pedestrian circulation and ‘Vision Time’, as the way users circulate and experience a space is shaped by what they see. This enabled them to activate the space for interactive and spontaneous use for new, natural, and innovative ways of social learning, playing, and interacting with one another.
“Efficiency is Beautiful” is the ethos behind Efficiency Lab for Architecture’s research-driven design philosophy for building a more sustainable, inclusive, and equitable future. The firm applies first-principles thinking to every new challenge, combining conceptual clarity and analytical processes, including the use of algorithmic tools, and building performance modelling, to pave the road towards greater efficiency in the built environment.
Read more about the project here.
Oasys software would like to thank Efficiency Lab for sharing this work with us.
Find out more about Oasys MassMotion here.
