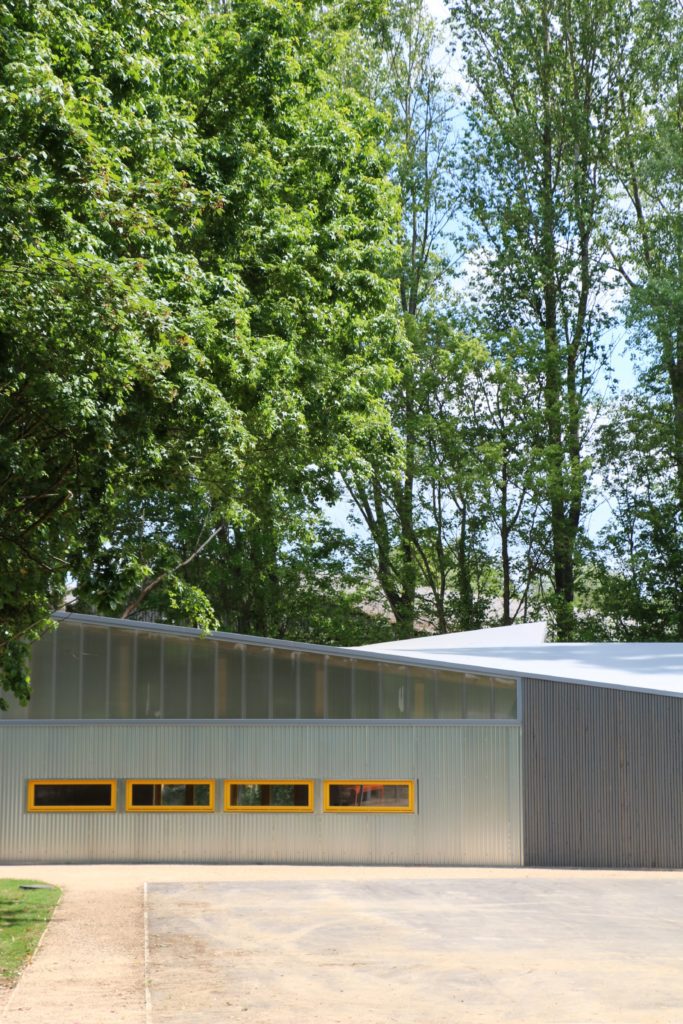Software Used on this Project
Project Overview
‘Venue on the Green’ is a new youth centre in East Sussex, where an innovative, low cost and buildable hyperbolic paraboloid (hypar) shell roof has been constructed with timber. There were stringent limitations on the allowable height of the building; the hypar shell roof responds to this, giving an intriguing, distinctive form which minimises vertical dimensions.
Here, a new method was developed as a contemporary take on the classic timber hypar shell. Expensive temporary structure was eliminated through the use of straight timber ribs which act as permanent formwork, upon which large LVL timber panels were laid and mechanically fixed in place. Ribs and panels act compositely to form a stiff doubly curved, anticlastic roof, elegantly detailed and supported on timber columns with jointing techniques borrowed from furniture design. Stiff steel bracing elements laterally restrain the two opposing low corners allowing a shallow arch to form and an upstand edge beam allows a catenary to develop between the two opposing high corners. Finite element modelling was used with simple hand calculations for the arch and catenary to justify the structural integrity of the shell structure.
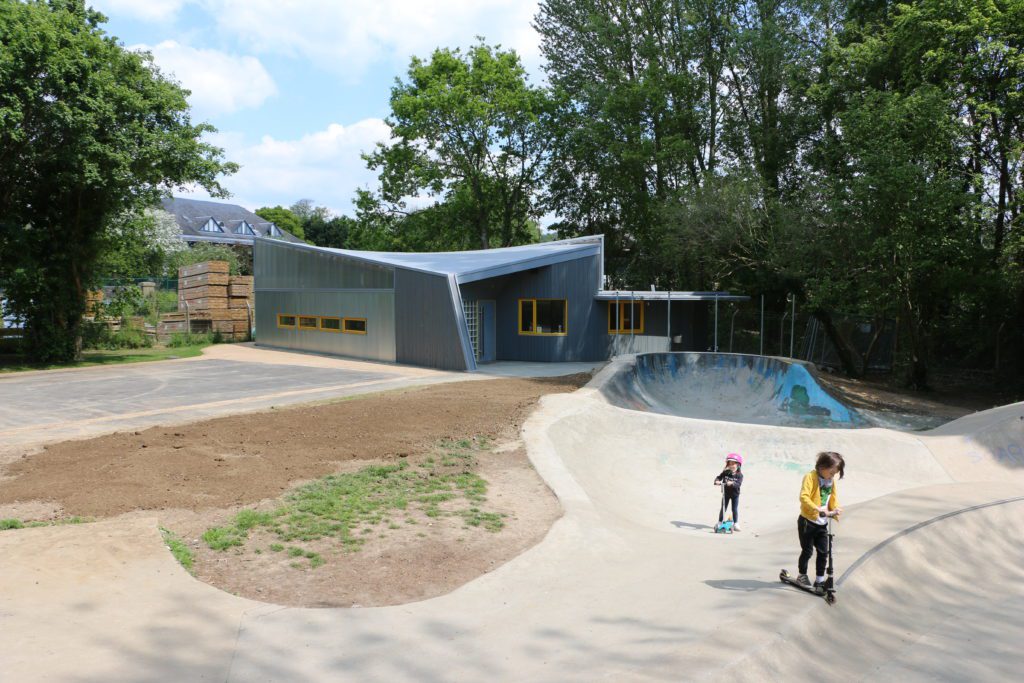
Oasys spoke to Tom Bignell, an Associate from Corbett & Tasker about the project.
How Oasys proved invaluable
We decided to use Oasys GSA for this project because of flexibility to analyse shell structures. Buckling analysis and the capability to carry out ponding checks were also amongst our top priorities.
What were the main challenges GSA helped you solve?
Following a series of second order analyses, we showed that by modelling the timber ribs compositely with the shell, the buckling factors were kept to a sufficiently high number.
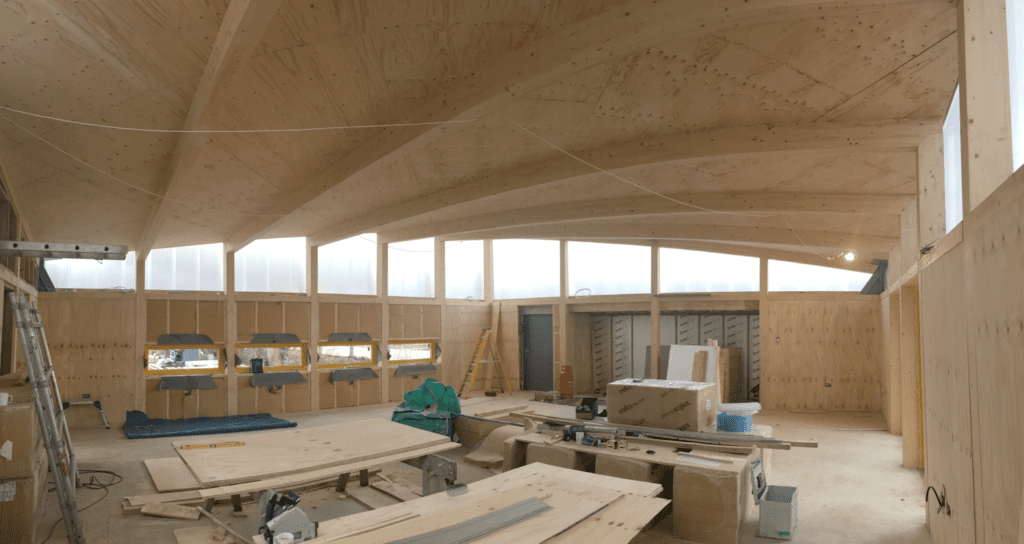
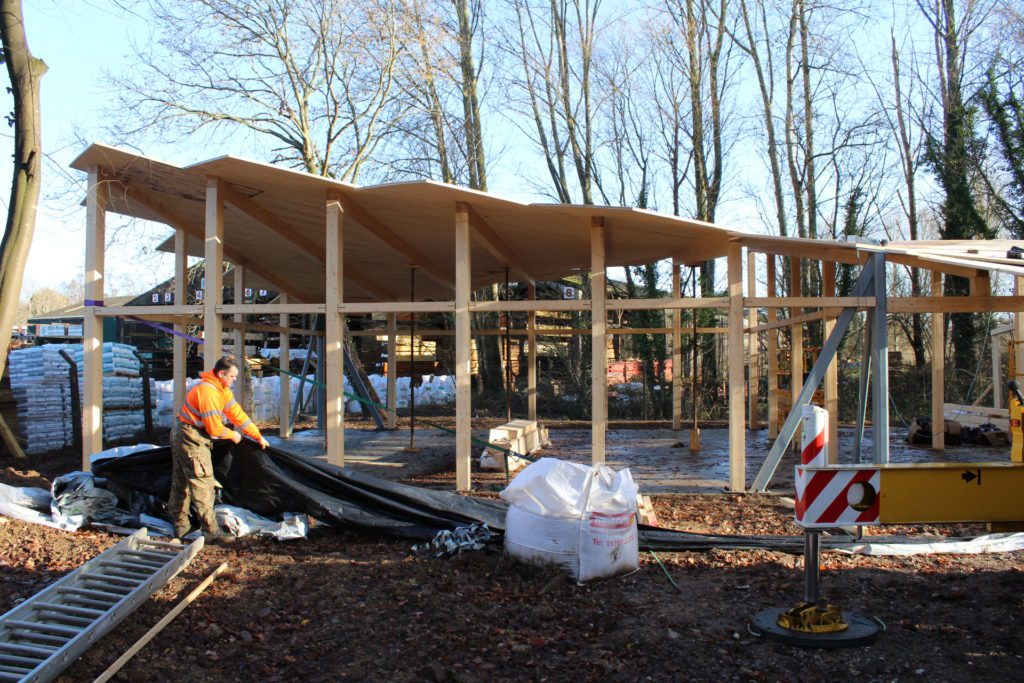
Did you create the model in GSA or import it?
The model was fully created in GSA. We found it easy to model this and felt no need to build this in a different software and then import it. We have taken a simplistic approach to generating the geometry by creating a square and modifying this until we arrived at the final shape provided by the architect.
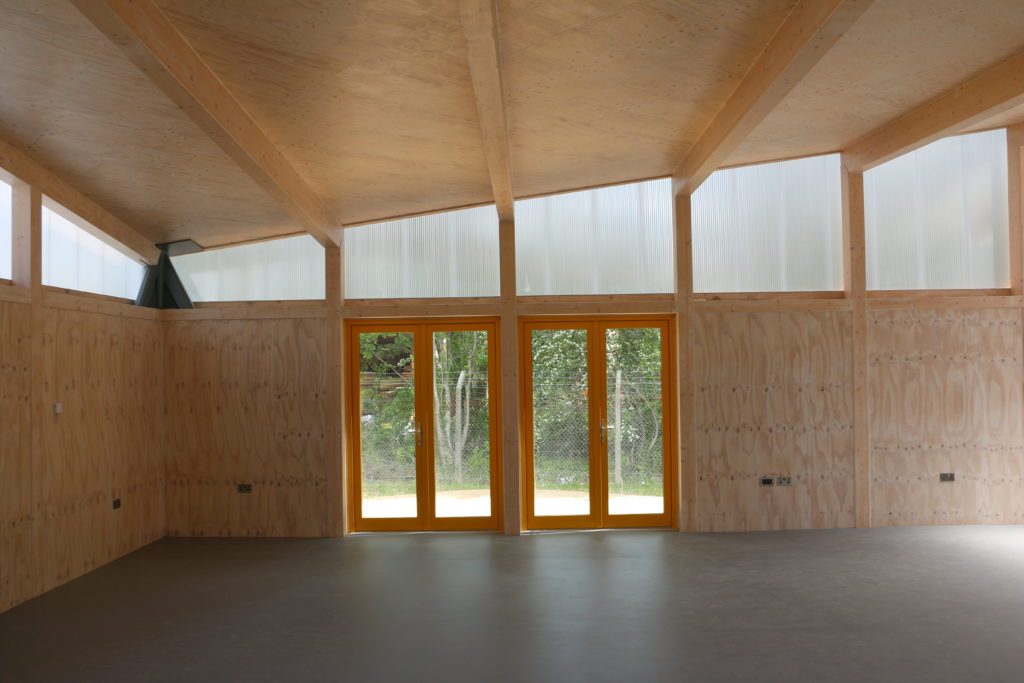
Would you like to make any other comments?
We found the technical support very helpful and it was much appreciated during this project. We’d like to credit our partners on the project:
- The architect, Nicolas Pople Architects
- The contractors, Douch Partners Ltd
- The timber fabricator, Constructional Timber
- The photographer, George Sinclair (who provided all of the finished project photos here)
