Software Used on this Project
Project Overview
“Trondheim Central Station”, designed by architects at Arkitema, was the winning entry in the international architectural competition for a new station in Trondheim. As the first step in an extensive urban development in central Trondheim, this modern transport hub, constructed of timber, is the largest railway station in Central Norway as well as the predominant public transit facility for the region. Arkitema used advanced pedestrian experience modelling software, Oasys MassMotion, to analyse the movement of people, to ensure clear direction and to ensure passenger experience was central to the design process. The complex design of the station combines carefully mapped out infrastructure and commercial areas which create an optimal passenger flow.
How Oasys proved invaluable
Trondheim Central Station is the hub for public transport connecting the city through different travel modes as efficiently as possible. The station hall is the central point where “all roads meet and cross”. A variety of passengers pass through or use the station every day, from busy passengers commuting to work and locals using the station to cross through the city, to tourists visiting Trondheim for the first time finding their way around.
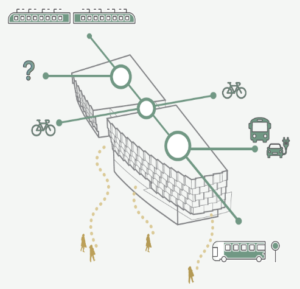
The judges from the competition stated, that the complexity of this architectural design manages to turn a complex space into something accessible for everyone. They found the design solutions and logistics convincing due to Arkitema’s concepts that were based on well-founded data.

“By applying MassMotion in our project, Trondheim Central Station, we strengthened our understanding of the crowd capacity and people’s movement. This project simulation enabled us to offer our customers and collaborators greater insights into our design proposals,” – Kenneth Bengtsson Hansen, Senior Architect at Arkitema.
The four steps to designing a model in MassMotion is Create, Simulate, Analyse and Revise – the key strategy to enhancing designer experience. These stages offer new ways to provide even greater flexibility to model pedestrians and put people at the heart of the design process.
- Create
The architectural design solution for Trondheim Central Station is a brilliant example of how MassMotion fluently applies flow analysis as an iterative design tool. Arkitema were able to implement MassMotion effortlessly into their usual workflow of using complex 3D BIM models. The designers were able to easily document design choices and thus continuously adjust and optimise different design scenarios. Arkitema strives to develop a geometry that creates sufficient space in their traffic system to be able to accommodate the capacity of passengers expected in the future.
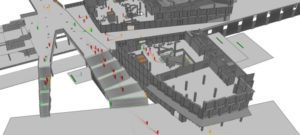
- Simulate
Flow simulations in MassMotion were configured to resemble future conditions by using forecast passenger data and public functions in and outside the station building. Connecting traffic events such as the arrival of trains, ferries, buses and taxis were programmed into the flow model in different scenarios resembling peak hour situations in the morning and afternoon to stress test the design.
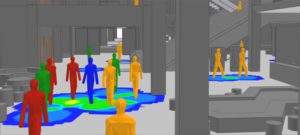
- Analyse
The instant graphical feedback from flow simulations in the form of heatmaps and real-time videos allowed the designers to test and verify assumptions regarding the flow patterns and person densities in complex 3D environments.
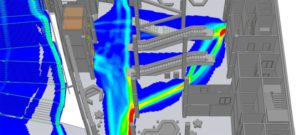
- Revise
Instead of having parallel escalators to influence the primary flow direction of the station, the designers rotated the escalators 90 degrees to direct the MassMotion agents (passengers) further into the core of the station’s activities and functions. This change contributed to the improvement of the passenger experience from every direction and created space for a dedicated traffic information area. The visual connection to cafés and shops was improved without compromising the passenger experience. Being able to see how the escalator would make an impact on the flow of pedestrians before implementing the change saved on time and costs as it allowed the designers to see if this arrangement would work for current and future passenger numbers.
Passenger experience and evidence-based solutions are some of Arkitema’s key components when developing and designing large and complex transit hubs. Through the analysis of the results derived from MassMotion simulations, Arkitema were able to evaluate the passenger experience and were able to document the architectural presumptions. Arkitema have been delighted to utilise MassMotion as their pedestrian simulation software of choice for use in large parts of the architectural design process for this project.
Trondheim Central Station has strived and will continue to strive to set the bar for transit-oriented communities as well as future urban developments across the railway and transport industry respectively.
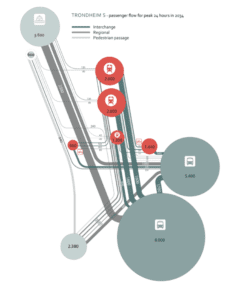
By using Oasys MassMotion Arkitema were able to create a solid foundation to illustrate logistics based on convincing data and analysis. The designers were able undertake the required pedestrian flow modelling to confirm the design suitability for such a large-scale project.
Read the full case study here.
Oasys would like to thank Arkitema for sharing this work with us.
