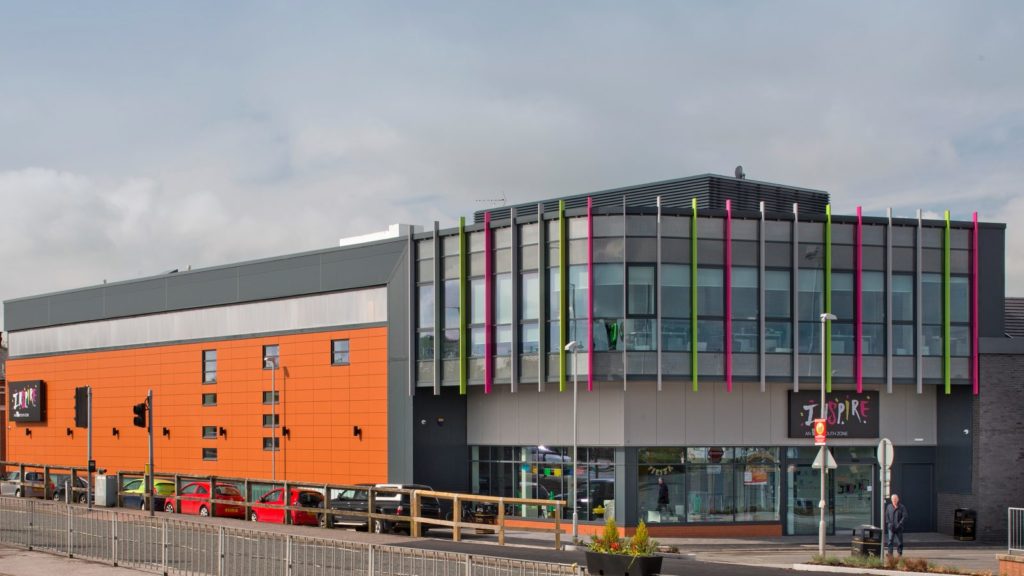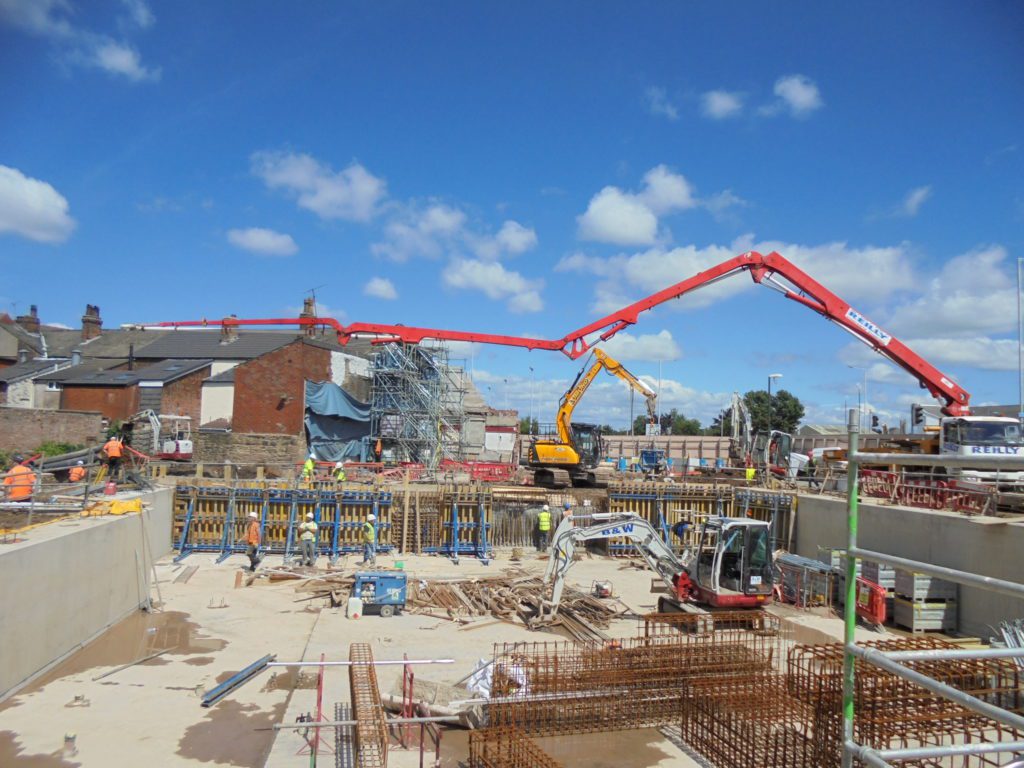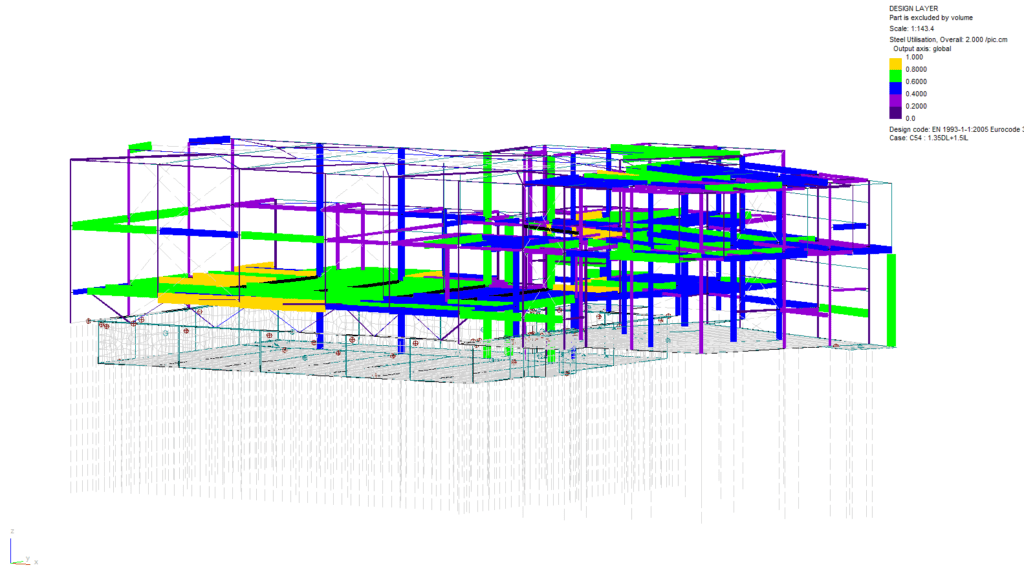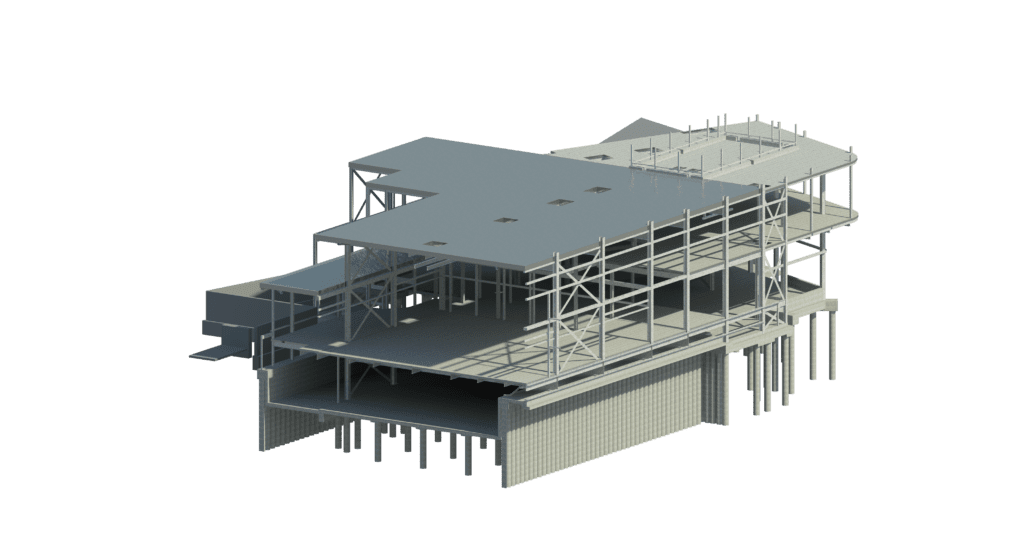Software Used on this Project
Chorley Youth Zone
Open when schools are closed, Chorley’s purpose-built Inspire Youth Zone is run by a community charity to provide a fun and motivating environment for more than 5,000 local young people and, for some, a critical lifeline.

The Youth Zone is based on a proven concept used successfully for centres around the UK, but which gave the designers an extensive shopping list. Facilities include a sports hall, boxing gym, a basement, dance studio, gymnasium and games pitch. All this had to be designed into a constrained town centre site with adjoining existing structures. The solution is a superstructure steel frame with a reinforced concrete basement accommodating a multi-use games pitch. The project had relatively complex geometries and load paths with a number of long spans which were potentially at risk from footfall induced vibration.

By working closely with the project team from the outset HL Structural Engineers have been able to maximise available internal floor area, minimise risk and deliver an architecturally striking building.
How Oasys proved invaluable
The complex geometry of the structure was modelled in 3D using Autodesk Revit, then imported to GSA for detailed analysis. It was GSA that enabled the engineers to build a ‘complete’ analysis model for the entire super and sub-structure. Armed with that, they were then able to quickly progress design for the steelwork and the reinforcement for the basement RC slabs and walls, despite the lack of repetition in the structure. With all the elements in one model, they were able to calculate forces for a very large number of load cases quickly (including heave, hydrostatic pressures, highway surcharge) and in one package. This in turn allowed them to optimise the frame of the building and reduce the overall steel tonnage.


In addition, the ability of GSA to look at dynamic behaviour and footfall response factors addressed the concerns that often arise with modern lightweight and large-span structures.
