Software Used on this Project
Project Overview
Located 80 kilometres south of Kuwait City, South Sabah Al-Ahmad City is lined up to be the urban centre for Kuwait’s southern sub-region. Designed by Foster + Partners, the city is planned to be inhabited by approximately 280,000 people and will create 145,000 jobs in industries such as construction, medicine, manufacturing, and culture. There will be vast green open spaces and multi-dimensional public transport systems, which will encourage positive welfare and sustainability.
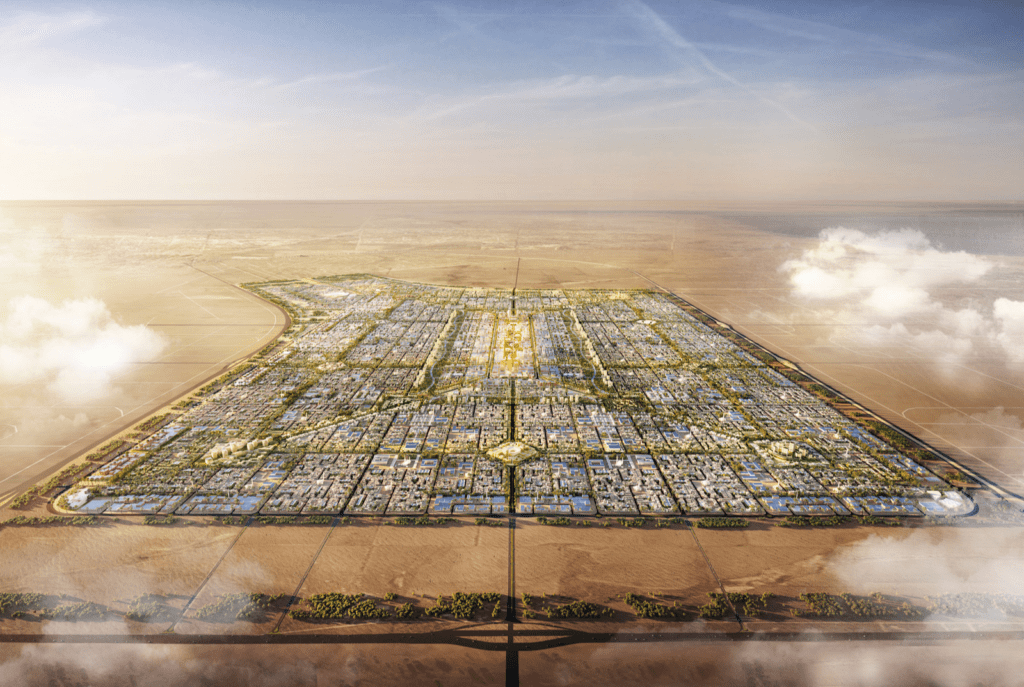
Fosters + Partners, a global studio for sustainable architecture, urbanism, engineering, and design, founded by Norman Foster, used Oasys MassMotion to investigate the impact of social distancing and test a range of mitigation scenarios for the city’s master-planning.
Sustainability is at the heart of Foster + Partners and the practice, driven by its unique integrated approach, has pioneered the vision that to build sustainably requires us to design holistically. At South Sabah, the design team have planned the 61.5 square-kilometre city to be made up of ten neighbourhood clusters located around a central business district, which will include a sports stadium, museum, university, and a major park. Branching off from the city park will be green spaces running between the neighbourhoods to create sustainable urban links throughout the city.
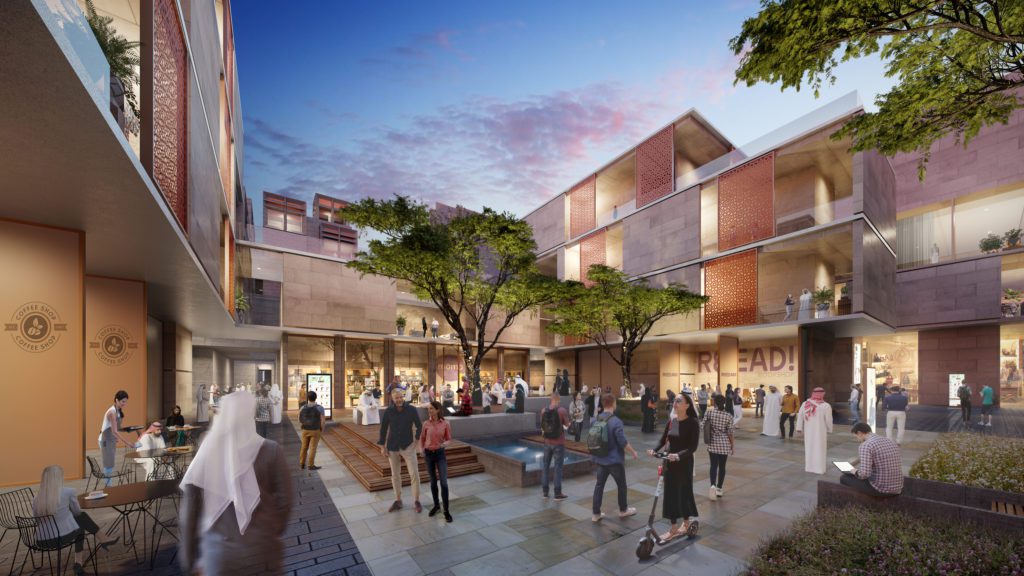
The masterplan offers a range of housing typologies, including apartments and patio houses, encouraging sustainable high-density living. A modular construction system adopted throughout allows for multiple configurations and ensures high-quality buildings, while also contributing to strengthening the construction industry in Kuwait. A pilot neighbourhood cluster will also feature roof-top photovoltaic installations on the industrial buildings surrounding the development, to further strengthen the environmental credentials of the project.
How Oasys proved invaluable
The Urban Design Group at Foster + Partners is a diverse team of planners, spatial designers, economists, transport engineers, landscape architects and researchers working together to create thriving and resilient environments. The team has a long history of working across cities and scales, from complex buildings and small-scale public realms to the creation of new cities and large-scale strategic planning, as seen at South Sabah. In recent years, the team has pioneered an increasingly data-driven approach.
One of the most critical areas of spatial data analysis that the Urban Design Group investigate is concerned with people – the foundation of the social and economic transactions that drive any spatial environment, whether it is on an urban or architectural scale. The urban designers’ visions for South Sabah Al-Ahmad city needed to centre around the wellbeing of the residents and so a focus on user experience was necessary.
“One of the most sophisticated pieces of software we use for simulating and analysing crowds in our urban projects is Oasys MassMotion.” – Laura Narvaez Zertuche and Mateo Neira (Urban Design Group, Foster + Partners).
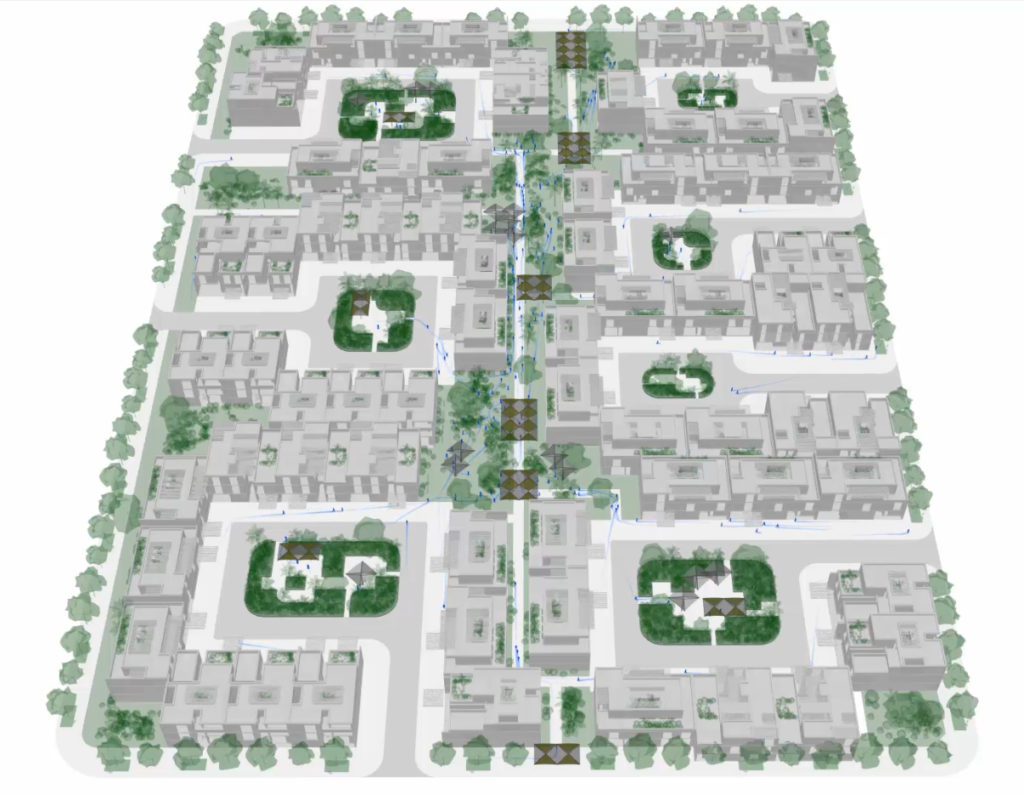
Accelerated by the unique conditions imparted on communities during to the Covid-19 pandemic, the trend for neighbourhoods and built-up areas increasing their open space has seen a resurgence of interest across the globe. For the South Sabah client and the Foster + Partners team, it was important to revisit the planning of the city’s neighbourhoods and open spaces with regards to new occupancy levels and pedestrian routes between residential clusters.
The designers utilised one of MassMotion’s most functional features, proximity analysis, for their pedestrian simulations when modelling social distancing. This has helped them to manage and control the safe reopening of facilities post lockdown during the pandemic. They are now revisiting previous designs to assess what they learnt and applying this understanding to their current projects.
To explore the effect of social distancing and help test a variety of mitigation scenarios at South Sabah, the Urban Design Group ran a proximity analysis report, showing how people would move within a two-metre distance of each other. This allowed designers to test the residential density against the amount of public open space within a typical neighbourhood. They found that areas beneath shaded canopies, initially only placed in main public spaces like playgrounds and small parks, reached a maximum capacity while maintaining social distancing. However, if this shading were extended to the pavements, with walkable spaces of at least three metres in width, it would reduce the amount of time users spent in close proximity by 50% compared to the baseline.
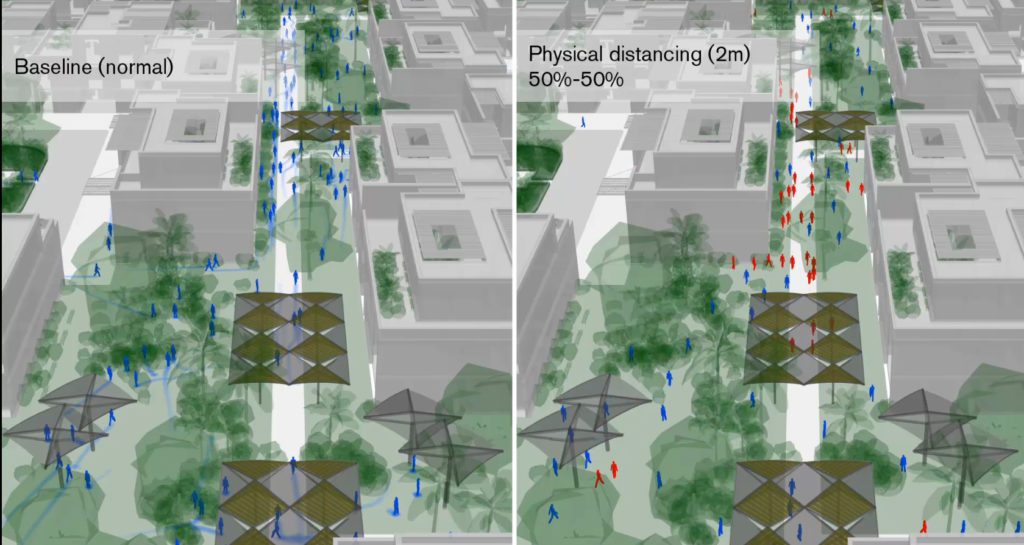
By using MassMotion, the designers were able to test multiple scenarios while working with additional data of neighbourhood population provided by the client. This enabled them to accurately replicate user behaviour to evaluate mitigation strategies effectively. The advantages and disadvantages of design scenarios were able to be assessed successfully, allowing Foster + Partners to portray their findings clearly and efficiently to the client. This client was then able to streamline the focus on enhancing user experience at the planning stages of this extensive project.
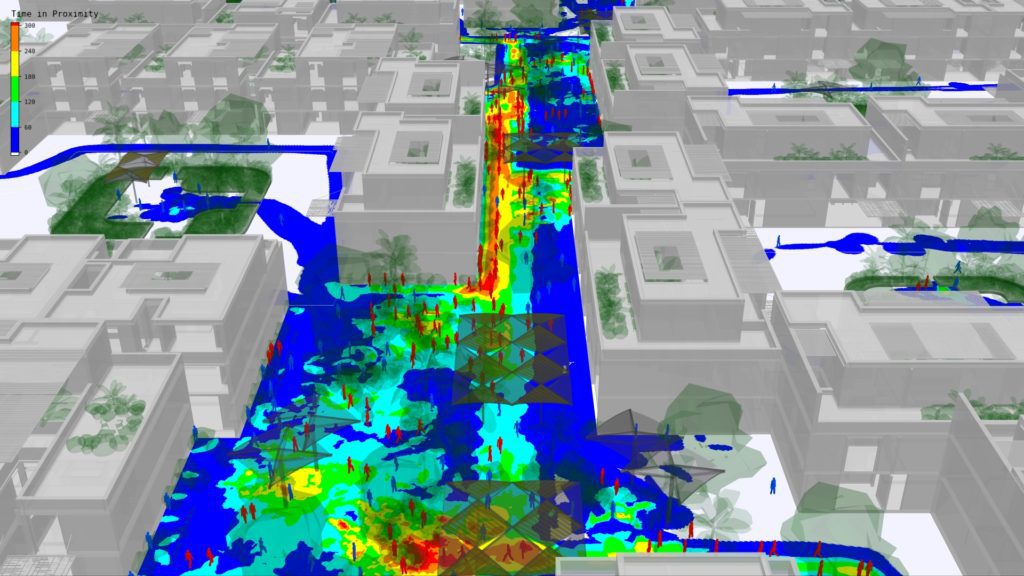
For Foster + Partners, harnessing data-driven urban planning, and design – as seen at South Sabah – is the new present. The studio’s Urban Design Group are using advanced computational tools, like MassMotion, to incorporate big data into urban design; championing watertight urban science and allowing for theories to be challenged with alternative hypotheses and rigorously tested. These tools make architectural and urban planning professionals at Foster + Partners better able to adapt to new perspectives and will help to further address the climate emergency in our cities. Discover more about Foster + Partners, its Urban Design Group, and its approach to data-driven design, here.
Oasys would like to thank the Urban Design Group at Foster + Partners for sharing this work with us.
Find out more about Oasys MassMotion here.
