Software Used on this Project
Project Overview
The Haymarket project in Edinburgh, commissioned by M&G Real Estate with QMile Group and designed by Foster + Partners, is a testament to innovative engineering and architectural excellence. Engineered by Arup, this mixed-use development includes two hotel buildings and three office buildings with associated ground floor retail units. The project, set for completion in early 2025, has already received a commendation at the Structural Steel Awards and award winners for the Scottish IStructE Awards. This highlights the achievement of efficiency through innovative design and software integration.
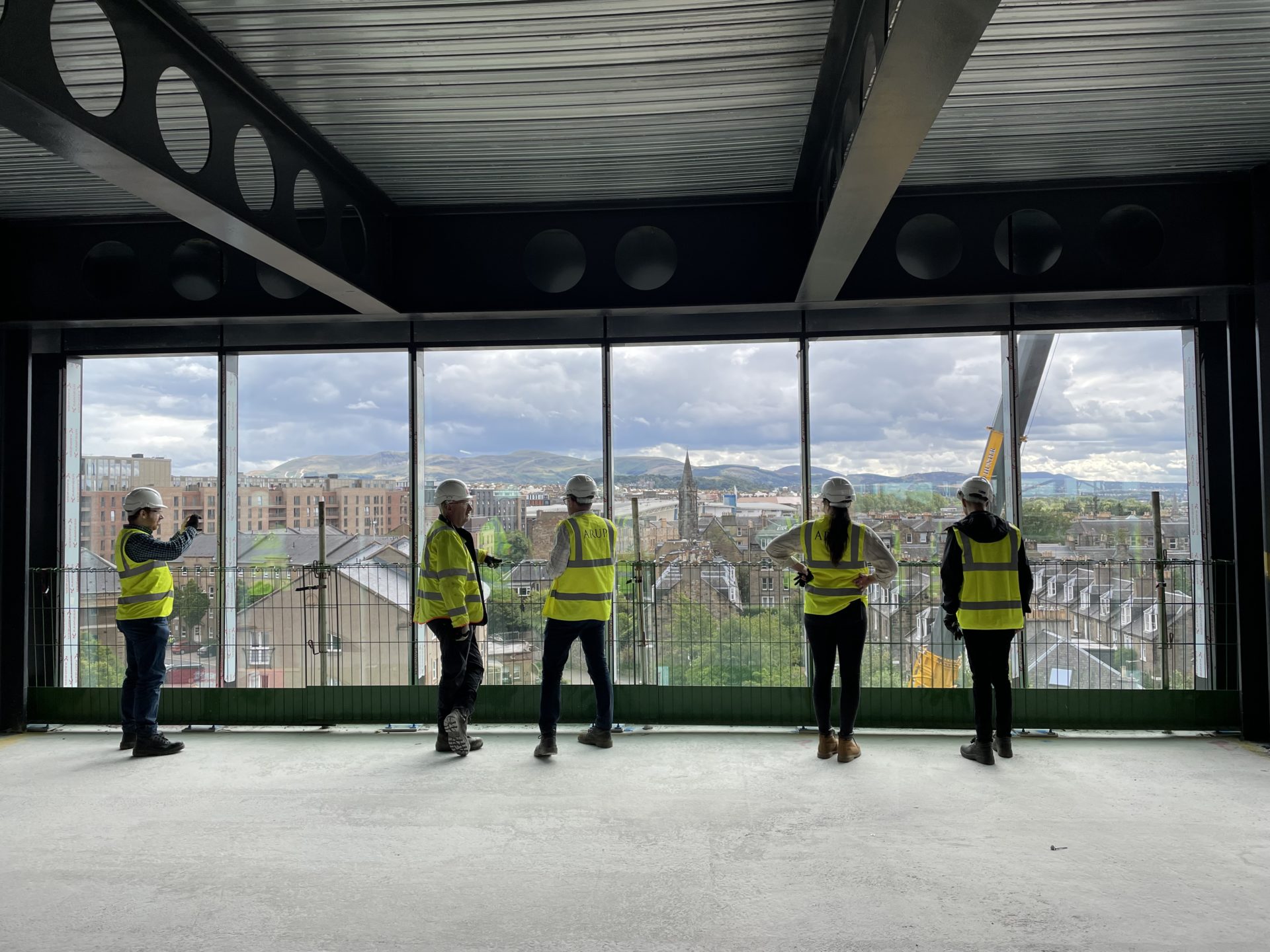
Located in the west end of Edinburgh, the Haymarket site is complex and constrained. Buildings B4 and B5, which form part of this development, are eight-storey office structures featuring a full-height glazed atrium and a basement designed for cycle storage and car parking.
The site’s complexity is heightened by the presence of two Victorian railway tunnels operated by Network Rail, running beneath Building B5. These tunnels carry the main lines between Edinburgh and Glasgow and routes to the north of Scotland. The design approach aimed to maximize the building volume over the tunnel, ensuring buildable design solution that controlled any possible risks.
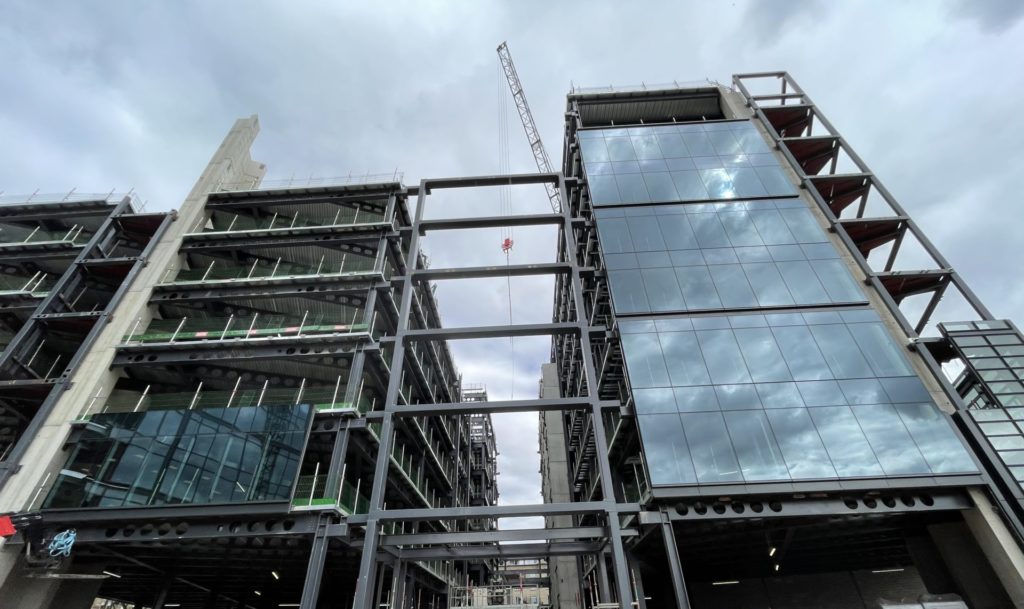
The primary structural frame of both buildings consists of cellular beams supporting a composite metal deck slab. This design allows for longer spans of up to 16 meters, integrating the service and structural zones to minimise floor-to-floor height. An engineering-led approach was essential to maximise the building volume above the tunnels while ensuring the design was both buildable and safe for the railway during construction and throughout the building’s lifespan. The minimal cover above the tunnels restricted construction loading, necessitating the use of a mini piling rig. Inclined columns were employed to reduce the load between the tunnels from the superstructure, allowing for additional floor levels. This innovative solution avoided the need for a transfer structure and utilised a Vierendeel façade truss to provide additional floor area where the site boundary and tunnel alignment would otherwise not permit.
The single-storey basement was constructed using a contiguous piled wall along the northern, eastern, and southern edges, constrained by the site boundary and tunnels. On the western side, where space allowed, traditional open-cut reinforced concrete retaining walls were used.
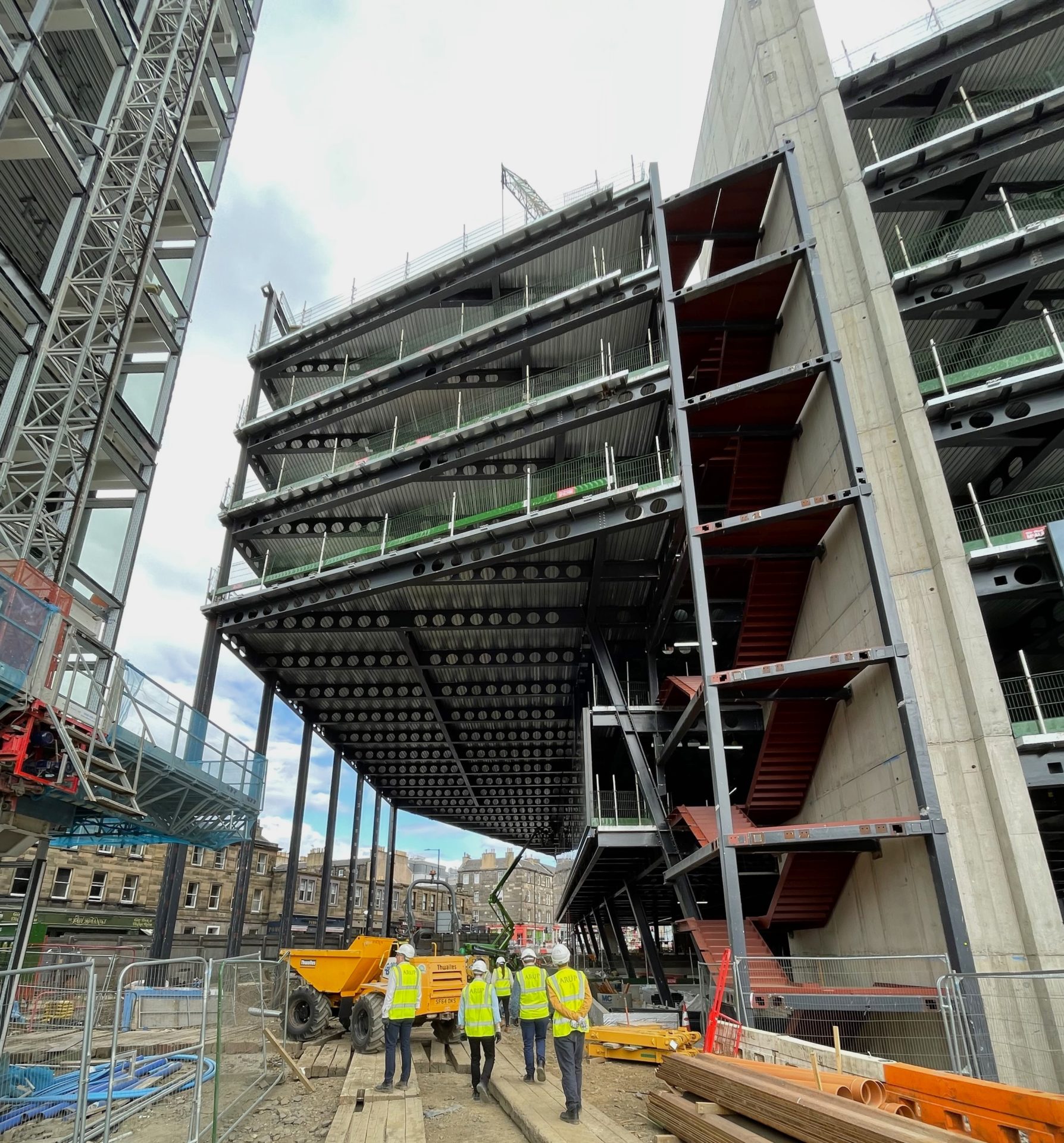
Sustainability was a key consideration in the project. The use of cellular beams and composite action with the slab minimised steel weight. Additionally, innovative cross beams were used to meet footfall-induced vibration criteria, avoiding the standard approach of increasing mass or stiffness.
The project faced significant challenges due to the constrained site and the presence of the railway tunnels. However, these challenges were met with innovative engineering solutions, such as the use of inclined columns and a Vierendeel façade truss to manage loads and maximise floor area.
How Oasys proved invaluable
With the many challenges presented and steel and concrete being the chosen materials for the Haymarket B4/B5 project, it was clear that a collaborative approach with Oasys software would play a crucial role in the design and analysis process.
Oasys GSA was chosen for this project due to its flexibility in model manipulation and transparency in result interrogation. A global analytical model created in GSA facilitated efficient load take down and element design, including the RC Slab designer built into the software for designing core walls. This global model also enabled staged analyses to separate and simplify vertical and horizontal load paths.

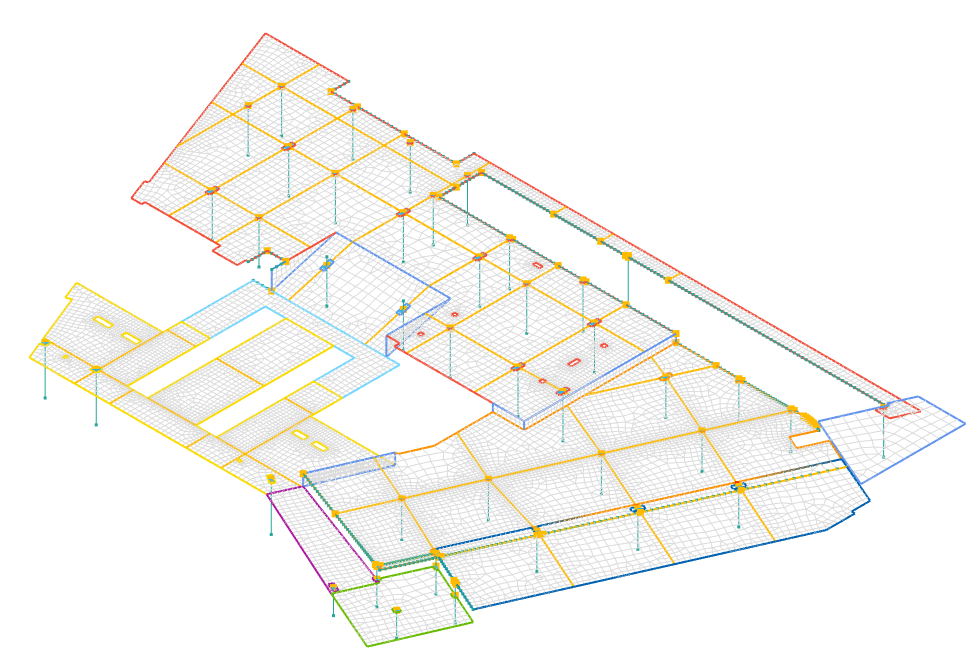
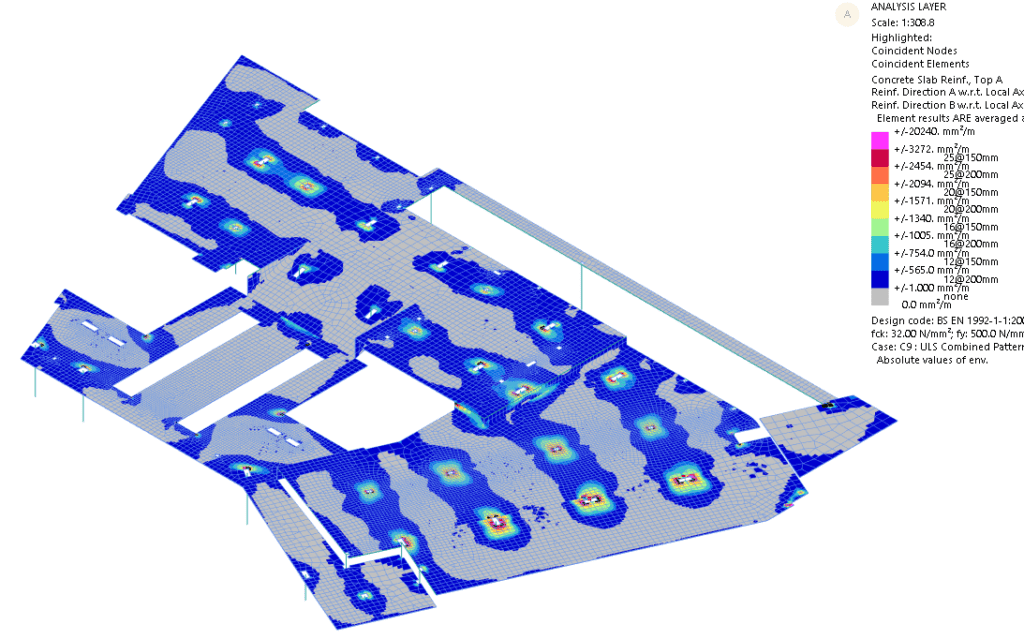
Slab rebar model GSA
An engineering led design approach was taken to maximise the possible building volume above the tunnel whilst still achieving a design solution which is both buildable and controls possible risks to the railway, both during construction and during the building’s lifespan. This included footfall analysis and wind sway to help minimise steel weight and meet footfall-induced vibration criteria.
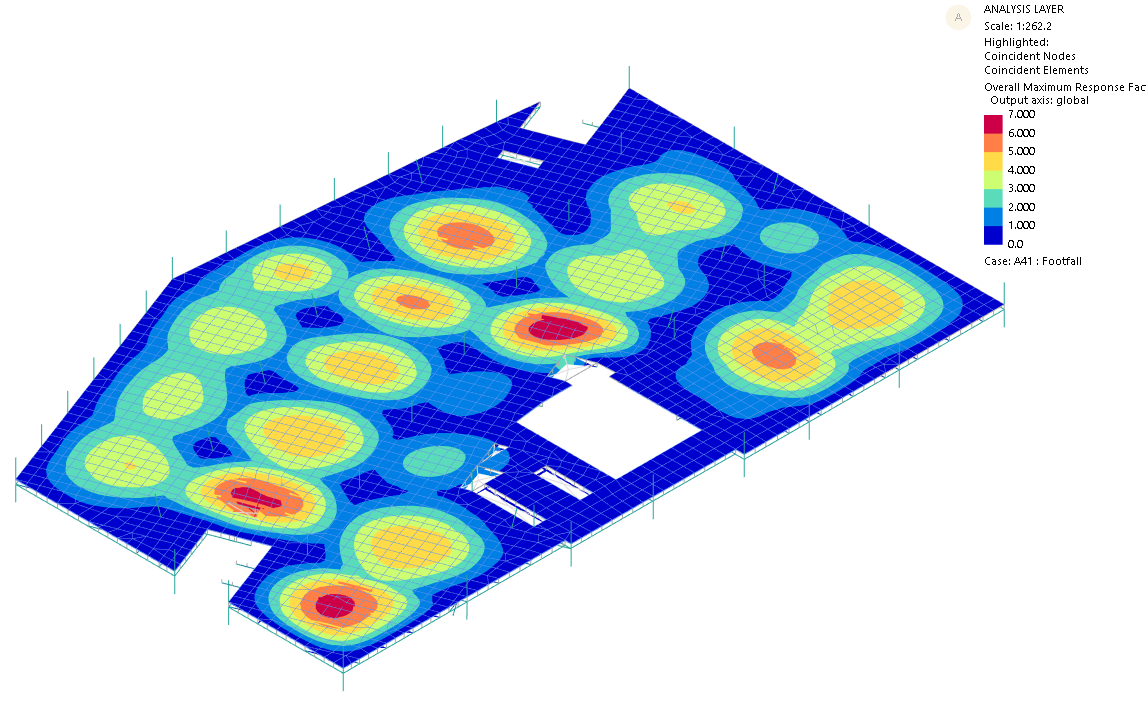
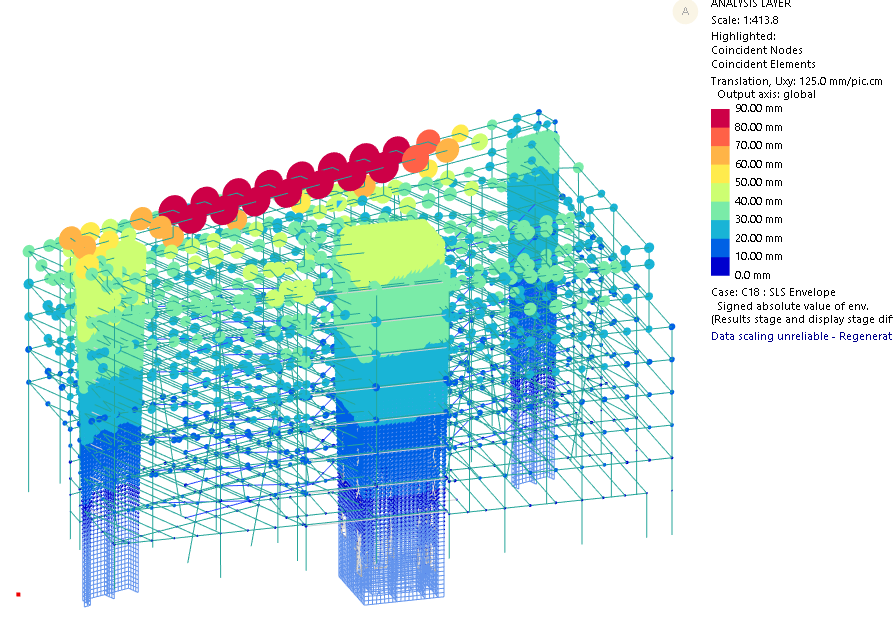
Footfall analysis model GSA
Oasys Frew was utilised to size the contiguous piles, modelling the changing ground conditions, loading, and supports during both construction and the permanent case.
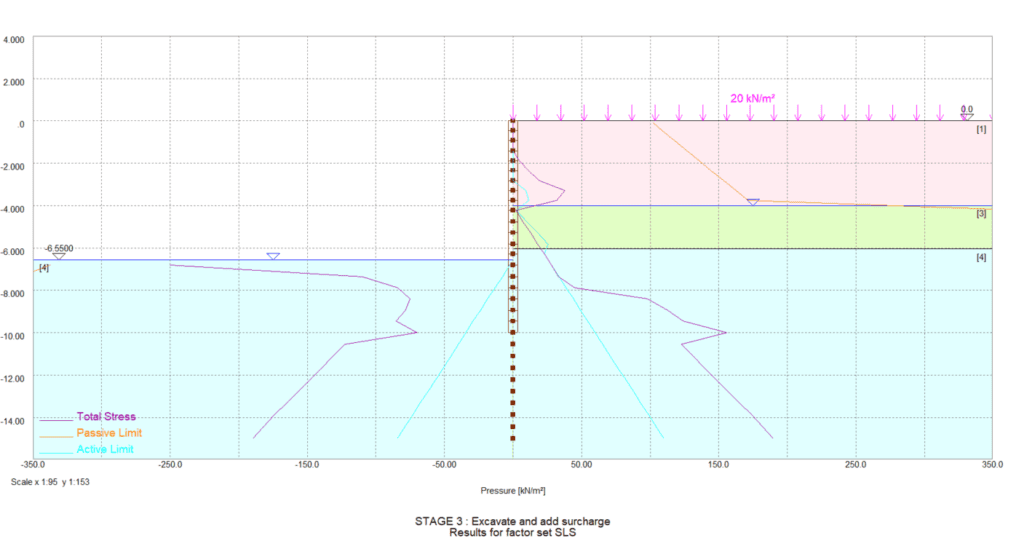
Oasys Compos was used to check composite cellular beams with bespoke or unusual openings.
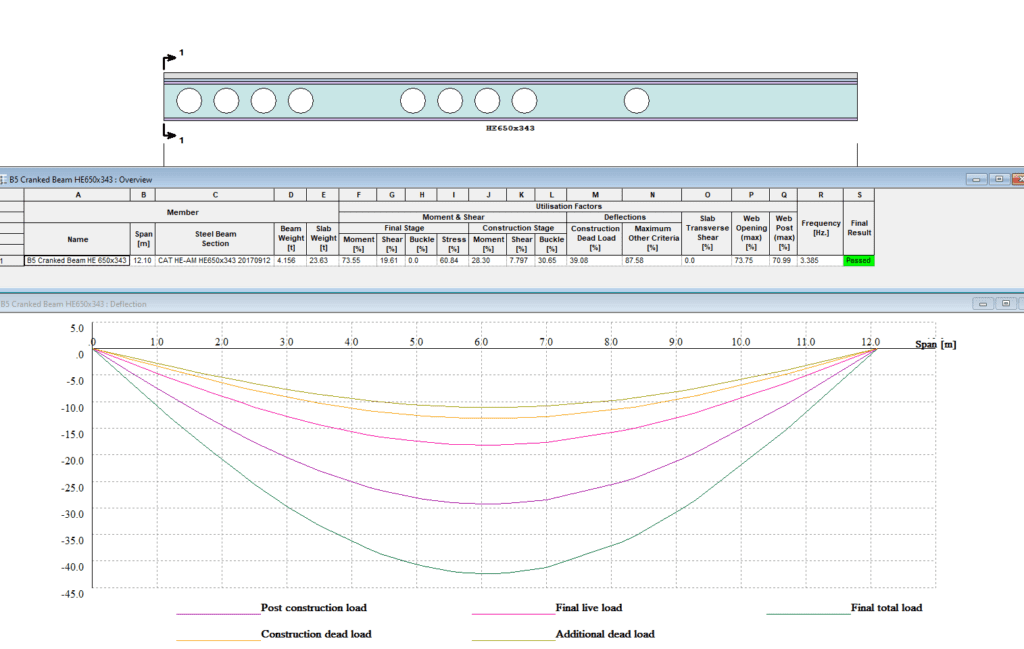
Complex concrete elements that were not covered by standard design software were designed using Oasys AdSec.
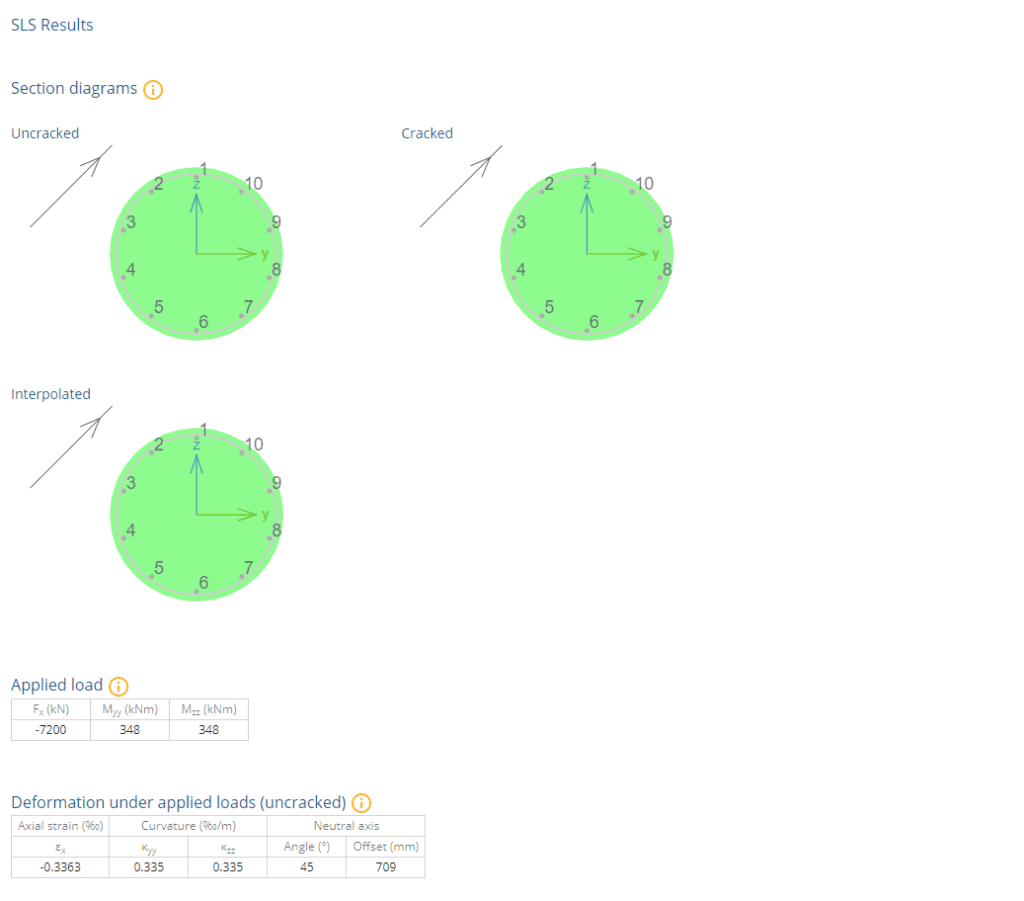
The use of Oasys software proved invaluable, allowing for the quick generation of a global model by importing from Revit, easy interrogation of results, and staged analysis for various loading situations while maintaining a single global analysis model. The seamless integration and collaborative use of these programs demonstrated excellence in working together, significantly enhancing the project’s efficiency and flexibility.
This synergy was critical in overcoming the project’s challenges and achieving its ambitious design goals. The Haymarket B4/B5 project exemplifies how innovative engineering solutions and advanced software tools can address complex site constraints and deliver efficient, sustainable building designs.
We would like to thank Associate Director Jeremy Grant, Senior Engineer Andrew Harvey, and Engineer Matthew Wells at Arup for sharing this work with us.
If you want to know more about the software used in this project, look at our structural suite page and our Frew page.
