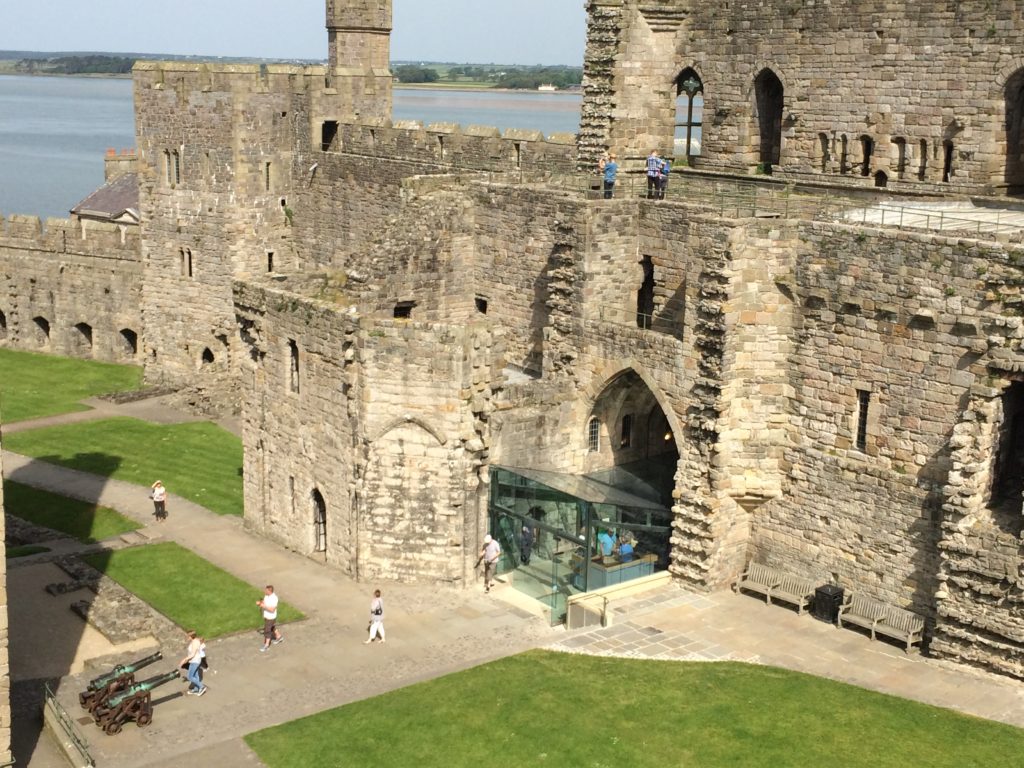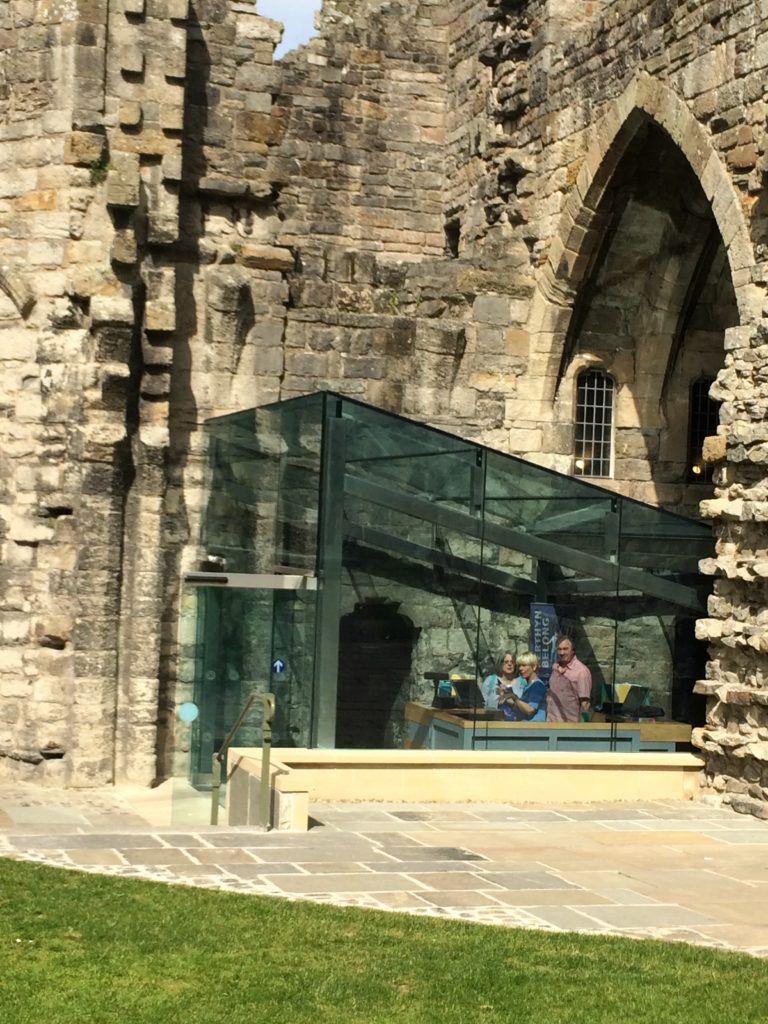Software Used on this Project
Project Overview
For sheer scale and architectural drama Caernarfon Castle stands as one of the greatest buildings of the Middle Ages, with its immense curtain walls and the daunting King’s Gate that were designed to withstand assault.
Now ongoing works are creating a warmer welcome, progressively transforming the Kings Gate into an accessible visitor centre complete with life and castle viewing gallery. The works are commissioned by the Welsh Government’s historic environment service, Cadw literally means ‘to keep’ or ‘to protect’, and the castle’s integrity is always a guiding principle. The successful completion of the first step in the transformation, a modern yet congruent glass and steel entrance and ticketing pavilion, has established the design benchmark and paved the way for further development work.

The pavilion was designed by architects Donald Insall Associates with engineering analysis by Liverpool Science Park based HL Structural Engineers using Oasys GSA.
The new pavilion sits quite independently within the existing archway of the King’s Gate entrance and the Old Hall site. It includes minimal foundations to avoid disturbing existing archaeology on the site and has no fixings to the existing walls. The use of slender stainless-steel framing and structural glass roof beams ensures that visitors’ attention is not distracted from the original historic fabric as they enter the Castle, but called for precision structural design.

GSA tools enabled the design engineers to create a model in the design layer, thereafter working more intuitively to brace the structure against susceptibility to sway effects using easily-accessible GSA P-delta and buckling analysis functionality to understand and predict the behaviour and capacity of the architects’ innovative design. The 2D finite element analysis that makes GSA an engineer’s favourite, assisted with the design of the structural glazing for the scheme.
