Software Used on this Project
Project Overview
Also known as the Sydney Tennis Centre, the Ken Rosewall Arena is a multi-award-winning venue that hosted the Olympics in Sydney, 2000. The arena was due a renovation to transform it into a covered, all weather, outdoor arena for world-class tennis events, national netball fixtures and many other sporting and entertainment events. Arup engineers used Oasys GSA alongside Rhino and Grasshopper 3D to design and analyse the roof structure for this project.
The main aim of the renovation was to upgrade the roof without comprising the original architectural vision and without increasing any weight on the structure itself. The original structure included a near-circular 24-sided polygon which was 100 meters in diameter, partially recessed into the ground. Raked steel framing and a precast seating plate structure which included a cantilever roof provided gravity support to the rear of the bowl.
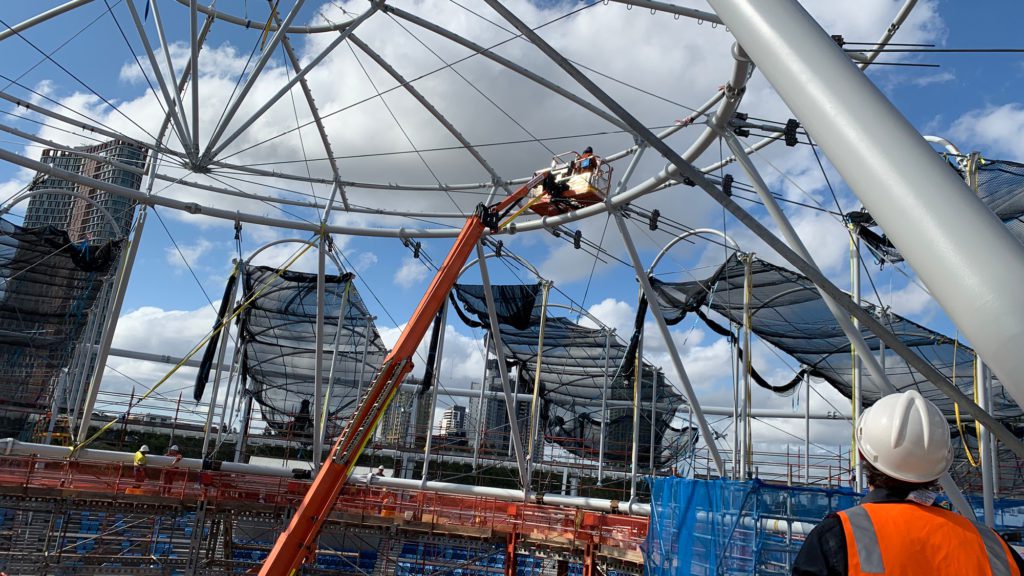
Exterior roof construction © Arup
To utilise the circular form, a radial cable-net roof was provided, making it Australia’s first. The steelwork and canopy were removed and replaced with a new 30-meter compression ring. This was a lightweight rigid structure covered with PTFE fabric that supported lighting, the public address system and raised the vented roof. The structure spans 100 meters and its maximum depth is 7 meters, resulting in the weight being 42 kg/m2, granting significant embodied carbon savings. The new roof is elevated to provide a 4-meter-high space around the perimeter for ventilation purposes and to let in natural light. The roof can be closed using glazed hydraulic doors.
How Oasys proved invaluable
One of the main challenges the engineers faced during this project was that the geometry had to satisfy the service and architectural constraints, like clearances above the tennis court and the slope of the roof for water drainage. Due to the complexity of the existing structure, a fully digital plan and delivery was adopted.
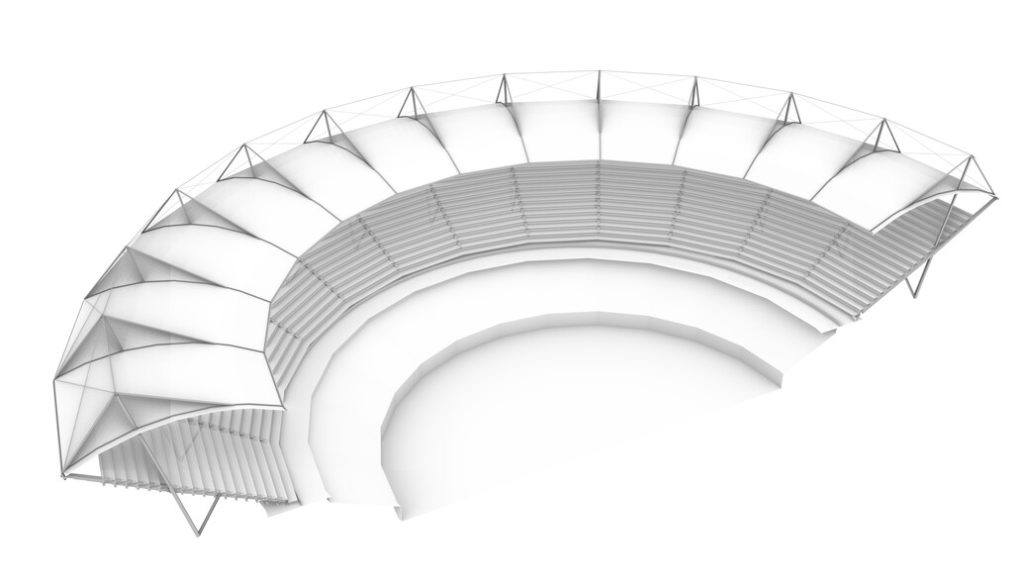
Existing roof perspective © Arup
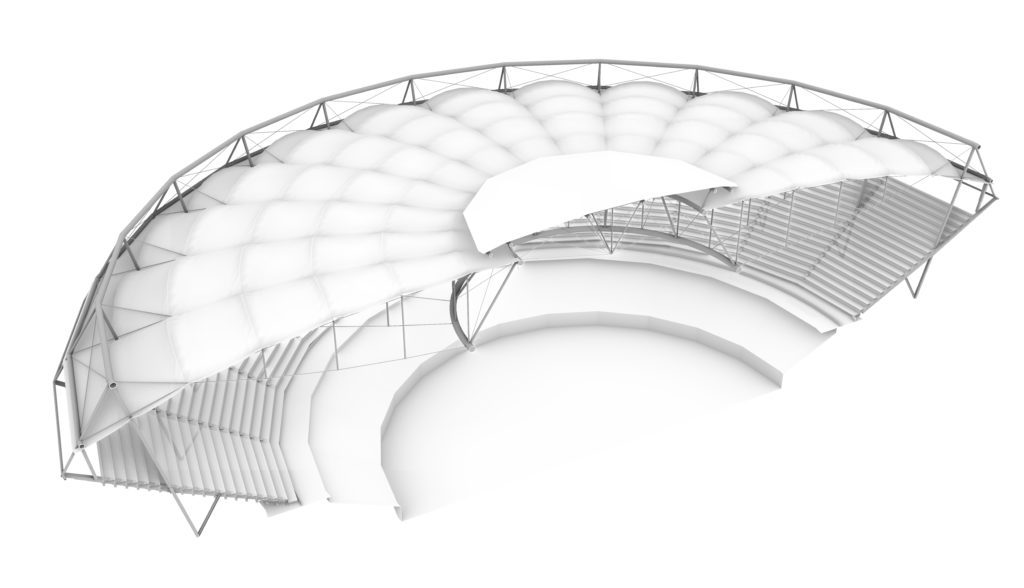
New roof perspective © Arup
Rhino and Grasshopper were used in conjunction with GSA via Geometry Gym. In the first step, Rhino was linked to GSA to ensure the engineers could understand the existing stressed state. The initial form finding was carried out in Grasshopper. The 3D geometry was exported to GSA for the final form finding using non-linear dynamic relaxation, determination of cable prestresses, structural analysis, and member design. Rhino models were used along with the results from the GSA analysis to develop and check 3D finite element models of the connections. These were issued direct to the shop detailers along with annotated 3D views of the models.
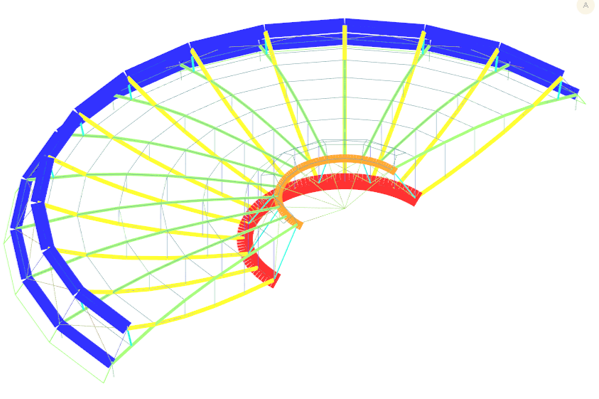
GSA model © Arup
Rapid digital prototyping and form finding allowed the cables for the roof to be ordered 3 months before the structural design was complete. The 12-month programme’s deadline was made possible by use of a digital and parametric workflow as it allowed the structural team to tune cable net geometry and prestress regime in the shortened timeframe.
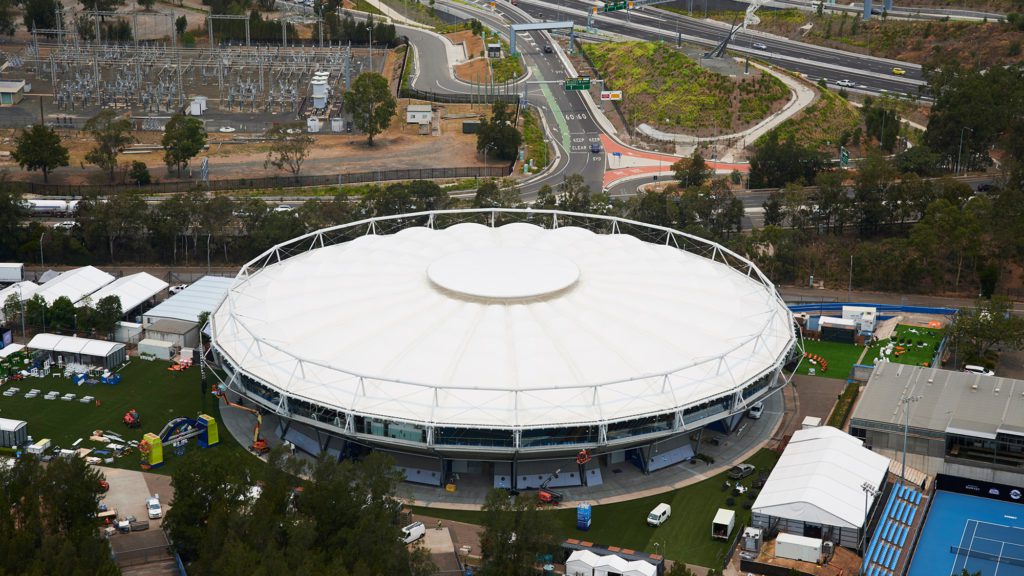
Exterior © Arup
The arena was opened in January 2020, in time for the ATP Cup – one of the world’s biggest tennis tournaments.
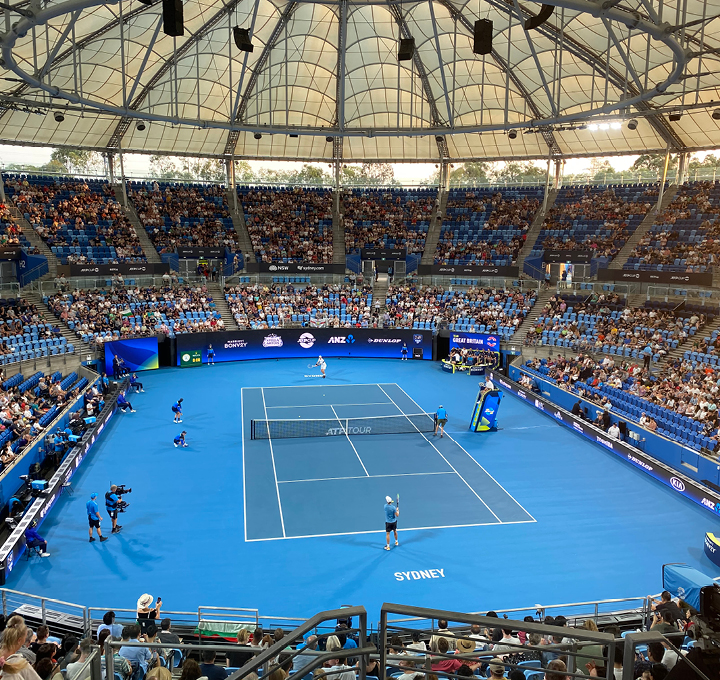
Interior © Arup
Read the Arup article here.
Find out more about Oasys GSA here.
