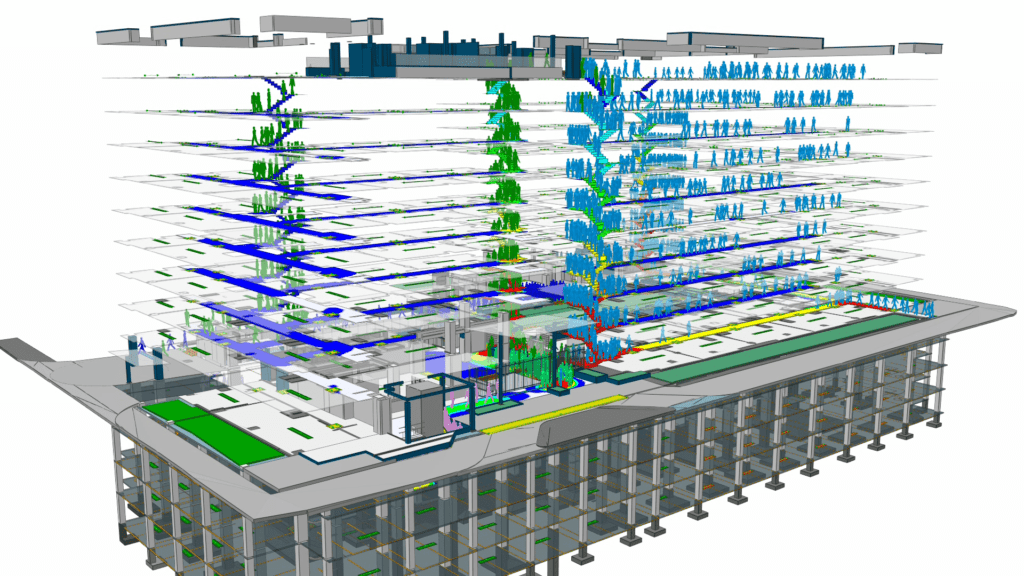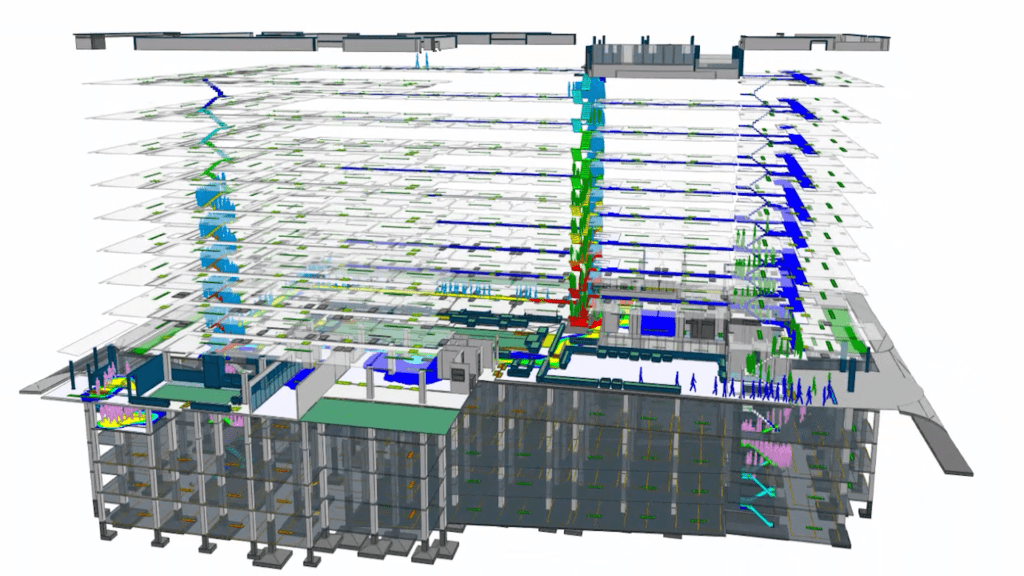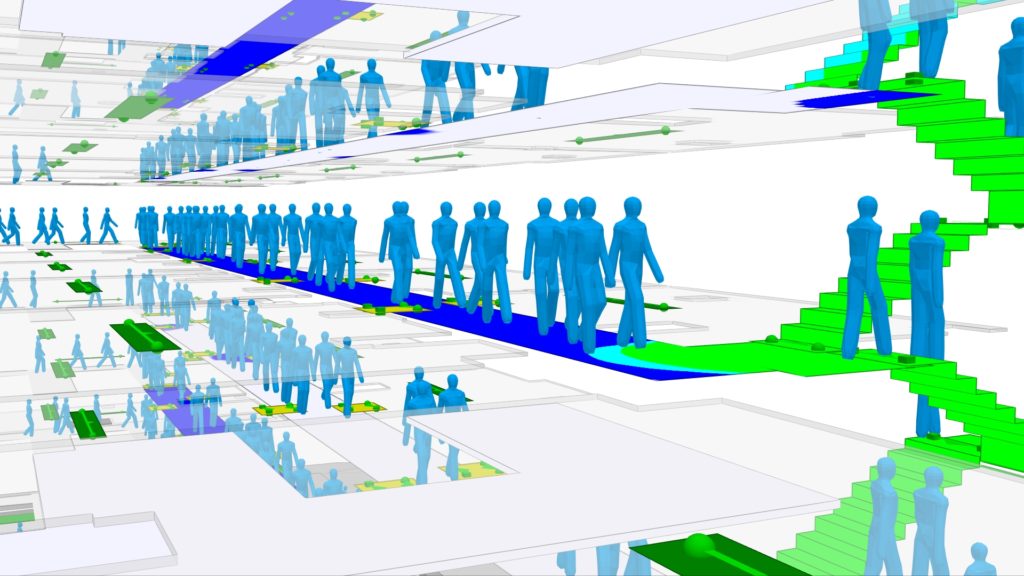Software Used on this Project
Project Overview
Cendana is an apartment building located in Guatemala City, Central America. It is a housing complex made up of two towers which both have 10 levels. It contains 281 apartment units equivalent to approximately 38,000m2 of construction. Danta Arquitectura used Oasys MassMotion to compare different scenarios to discover the most efficient evacuation strategy for this building.
Architects like Danta Arquitectura are constantly analysing how to generate value for their clients and projects and are always striving to provide more than just the architectural design. This ‘more’ can be in the form of human architecture which is at the heart of the design stage and is more focused on the end user. To achieve this, Danta Arquitectura uses new tools to evaluate and analyse their projects allowing them to design safer buildings and thus, enabling them to map out the evacuation of residents in the fastest and most efficient ways possible.
MassMotion uses a 3D integration of BIM tool and works as a combination of software and human knowledge applied with “intelligent agents: mathematical algorithms which are able to understand where the bleachers, elevators, walls, floors and exits are.”. These are bordered under conditions of spatial behaviour simulations with different scenarios, allowing you to extract data for analysis and decision making in the improvement of the project.

How Oasys proved invaluable
Danta Arquitectura utilised pedestrian experience design software MassMotion to run pedestrian simulations to evaluate the most efficient evacuation routes for the Cendana building. Firstly, they needed to find a starting point to understand where the evacuation strategy worked well and where they needed to improve it. For this, they defined three scenarios:
- Run, save yourself
- CONRED (Disaster Reduction Coordinator)
- UX
The “Run, save yourself” scenario consists of having no evacuation plan, the “Smart Agents” are instructed to look for the exit nearest to wherever they are. This was the worst-case scenario for the architects, but it helped them to have a reference point when comparing to other scenarios.
Then the architects implemented the strategy to evacuate the building in accordance with what CONRED requested. For this scenario, they applied an “evacuation plan” and they were able to identify and locate where they could make improvements.
For the last scenario, UX, the architects managed to optimise the CONRED scenario, where they applied all the improvements that were identified in the CONRED scenario.

As a result of comparing the different scenarios through running the simulations in MassMotion and analysing the data, the architects were able to achieve a 64% reduction in evacuation time compared to the “save yourself” plan. Without the implementation of MassMotion, it would not have been feasible to analyse the architecture that Danta Arquitectura was proposing from this perspective. This conclusion shows that MassMotion allows architects to design buildings that are more focused on user experience, thus allowing for safer buildings to be designed and constructed.
Danta Arquitectura learnt that the shortest route is not always the fastest, evacuating through the nearest exit is not always the fastest or most efficient way. In some cases, integrating exit doors into the evacuation strategy which were not previously considered as part of the original strategy is effective. When there is more than one tower or building, the ideal scenario is ‘flows of people’ that do not intersect or converge in the same place because this is when ‘bottlenecks’ are created. Evacuation strategies should consider as few ‘laps’ as possible to exit the building, fewer laps or tours will result in quicker evacuation.

By using MassMotion, architects can evaluate different scenarios and compare them with each other to decipher the best evacuation strategy for a variety of buildings. Architects can use the data and its correct interpretation to determine the best solutions. Sometimes the architecture does not necessarily need to be modified for the evacuation to be faster, it is the strategy that can be changed to optimise the solution through using this type of software. This can save time and on costs during the design stage of a project.
Oasys would like to thank Danta Arquitectura for sharing this work with us.
Find out more about Oasys MassMotion here.
