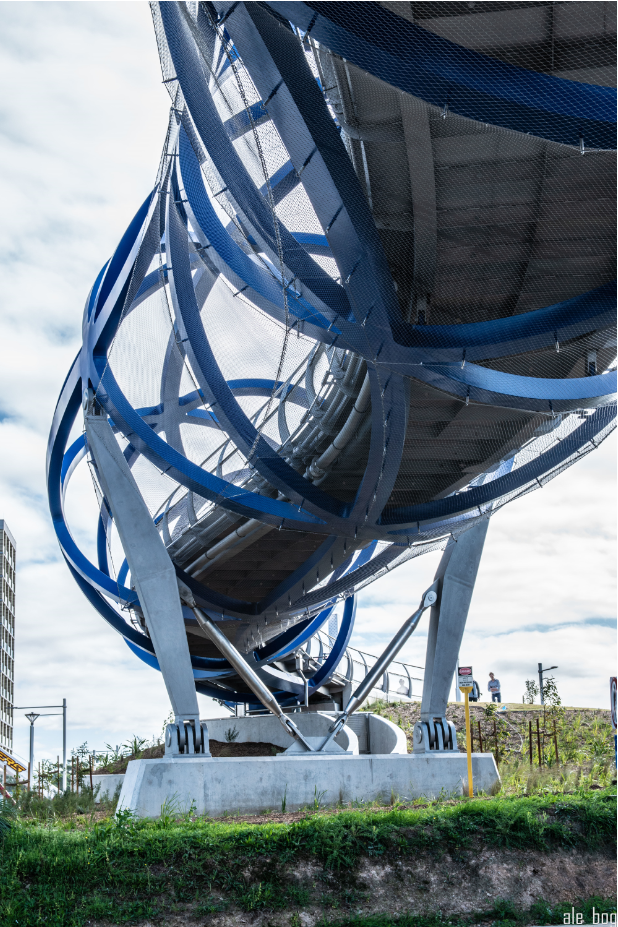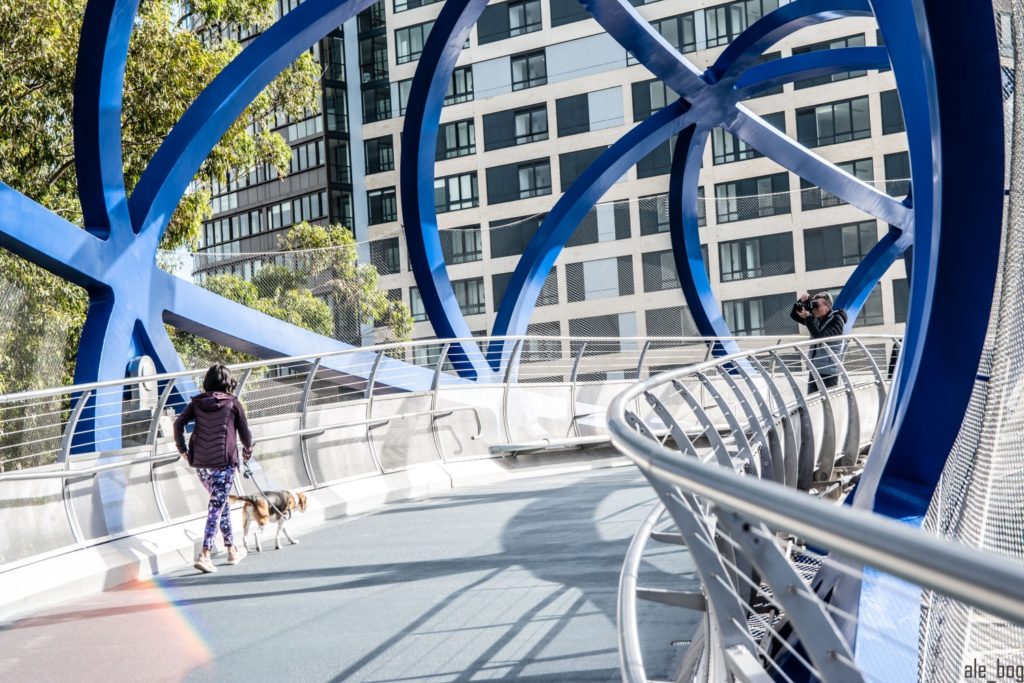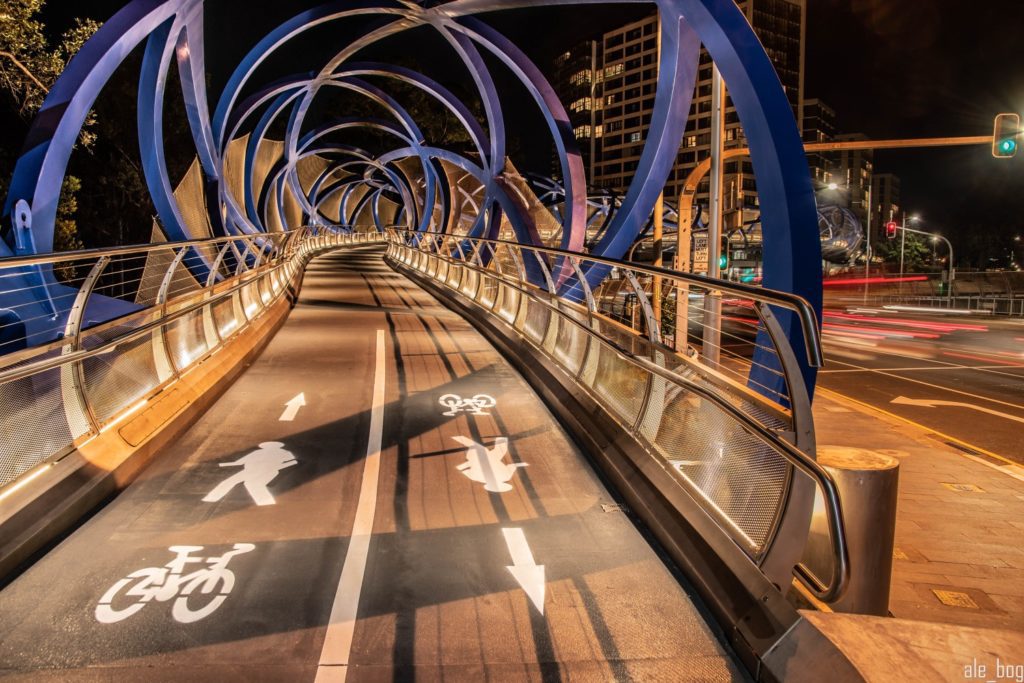Software Used on this Project
Project Overview
The digital engineering-led approach to the project from concept to completion of this unique ‘double helix’ bridge in Sydney, Australia, has delivered a successful structure that has really hit the sweet spot between form and function. Is it a piece of art in the city, or is it a beautiful showcase of engineering? Why not both? The bedrock of the design process was robust structural analysis by Oasys GSA, used in conjunction with a range of software tools, all BIM compatible and readily interoperable. It enabled engineers to evolve a more fluid shape and to overcome site-specific space constraints and geotechnical challenges.


As well as sheer beauty, the irregular helical geometry met the practical requirements to safely connect two areas previously separated by a junction. This allowed the regeneration of a brownfield site plus a whole new city district to be brought to life. The distinctive blue bridge now provides safe and easy pedestrian and cyclist access to the city rail network for residents of the new Lachlan’s Line urban village. You can read more about the Arup-led project here.
The striking 178m long structure is believed to be the first of its kind in the world. Basically, the helix is a tubular truss and the deck sits inside without doing any spanning work. The truss dimensions follow structural demand, so it is deeper over the supports where the bending moments of the beam are higher and shallower at mid span where the moments are lower. In this GSA-optimised design, the diameter of the truss varies from 5.5m to 7.8m.


How Oasys proved invaluable
Oasys GSA used in conjunction with Rhino and Grasshopper is a powerful combination that enabled a parametric design approach. Engineers specified the key parameters of the project and made changes interactively, with the model updating automatically. No longer the preserve of architectural visualisation, parametric design is increasingly embraced by good engineers to amplify their core skills, make more efficient designs, explore more options, and optimise buildings.
The project team made good use of compatibility between GSA and Rhino, to model and explore the possibilities of the unique shape of the bridge, and Grasshopper to build generative algorithms and undertake the parametric design. Geometry Gym plug-ins further eased the seamless, bespoke workflow. It was a powerful and synergistic toolbox that meant that changes to the permanent design could be quickly analysed at the design stage, as well as being queried when the structure was in temporary states during lifting and positioning.

More than 3,600 unique steel plates were required but with all the design programs and models linked together, a single modification – at any stage of the workflow – adjusted every subsequent model instantly, updating in minutes, not weeks. It also updated Revit documentation and saved BIM models that contained all the steel data. Innovation was continuous throughout the design process.
This level of automation meant that the team had more time and opportunity to focus on sustainability by minimising material usage and simplifying the construction process. For example, the plate thickness of each side of the fabricated box sections is optimised, minimising the amount of steel needed.


Oasys GSA is the benchmark for structural analysis and is scalable and affordable for schemes of any size. Armed with this and the assurance of the software interoperability demonstrated on this project, engineers will continue to enjoy increasing freedom to explore new ideas like the Lachlan’s Line Bridge.
Special thanks to Alexandra Bogdanova for the beautiful images.

