Software Used on this Project
Project Overview
Awarded ‘BCO London Best Commercial Workspace 2024’, ‘CTBUH Best Tall Building in Europe 2024’ and ‘CTBUH Best Tall Building by Height (200-299m) 2024’, and shortlisted at the New London Awards 2023 and the Structural Awards 2024, 8 Bishopsgate is a distinctive addition to the City of London’s skyline for Stanhope & Mitsubishi Estate. The building is characterised by its attention to detail, holistic approach to sustainability, and rigorous integration of structure and services into the overarching architectural vision. Designed by Arup engineers using Oasys GSA’s extensive capabilities, it is a 50 storey steel framed building with composite metal deck flooring supported on composite cellular plate girder beams. WilkinsonEyre provided the architectural design for the building. Conceptually, the building challenges the traditional tower by breaking the massing into smaller blocks, allowing the tower form to address the site constraints and bring human scale to the building.
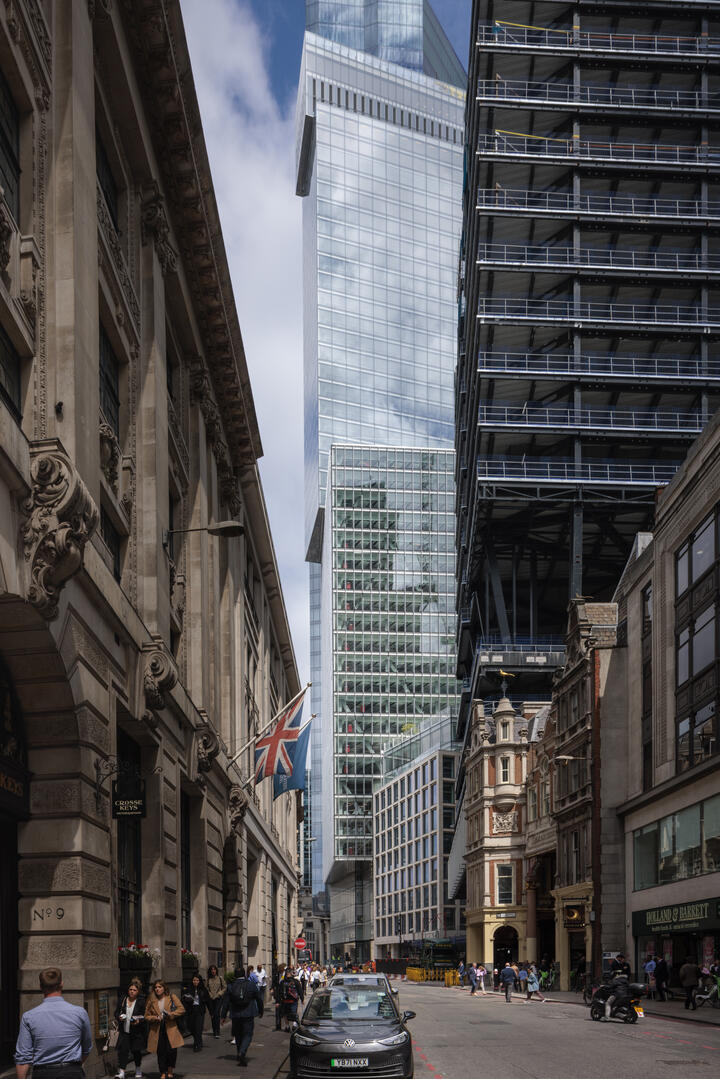
© Dirk Lindner
Building stability is provided by two reinforced concrete cores which are supplemented by perimeter bracing around the mid-rise of the building (termed the “braced box”) and by an outrigger at the top of the building. The steel braced box allowed for the introduction of the West face building cantilever, which extends up to 9m over the pavement below and supports the West face of the building from level 6 to 52 with minimal impact to steel tonnage and the associated carbon. This intervention increased the net internal area by 15% and facilitated the realisation of the stacked block architectural aspiration.
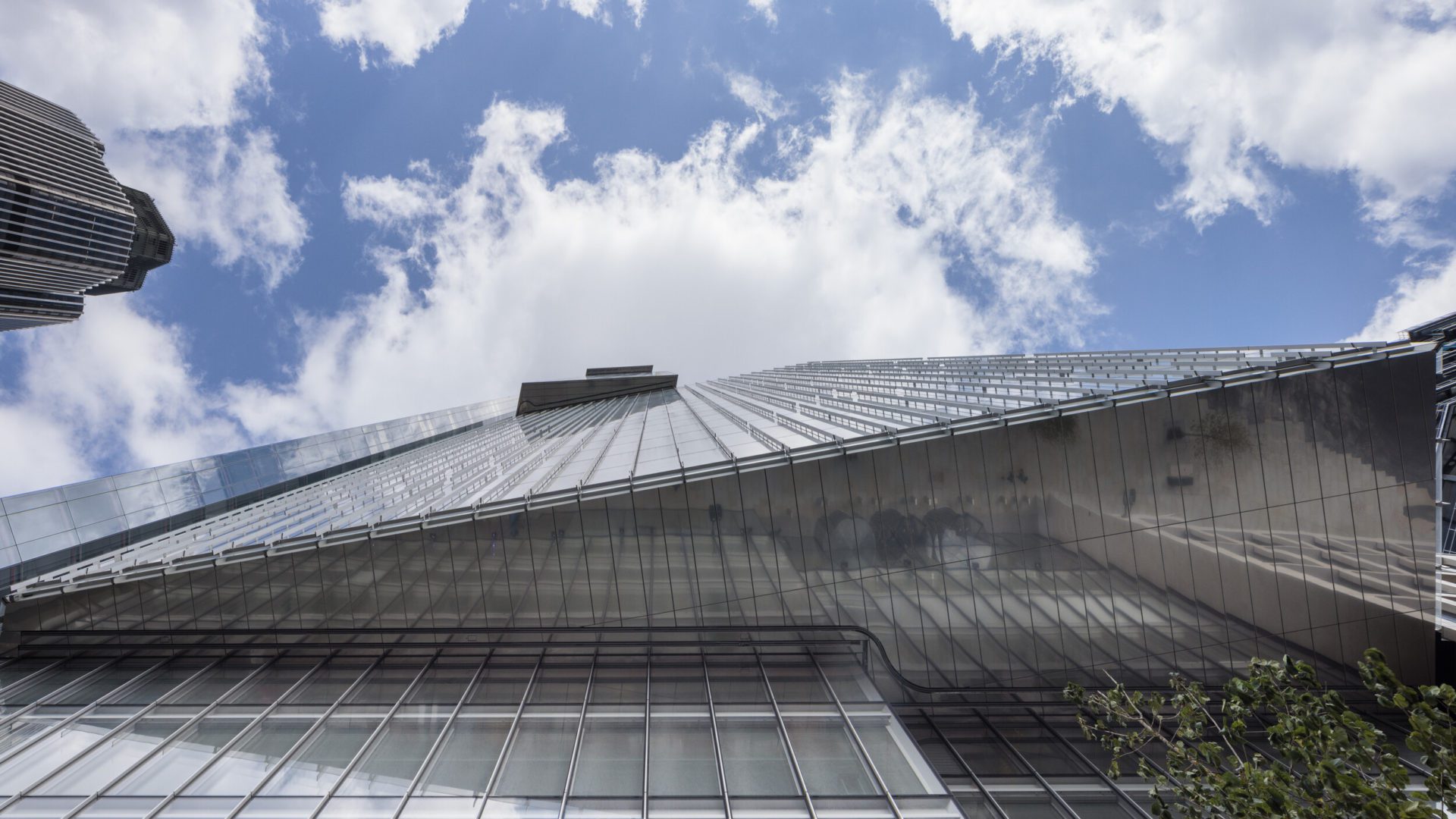
© Dirk Lindner
The building is founded on a pile assisted raft and a two-storey basement. The building contains several low carbon design features, including a highly optimised steel frame, a groundbreaking hybrid raft foundation solution, and innovative double-skin closed cavity façade with automated blinds which marries energy efficiency and maximises views out.
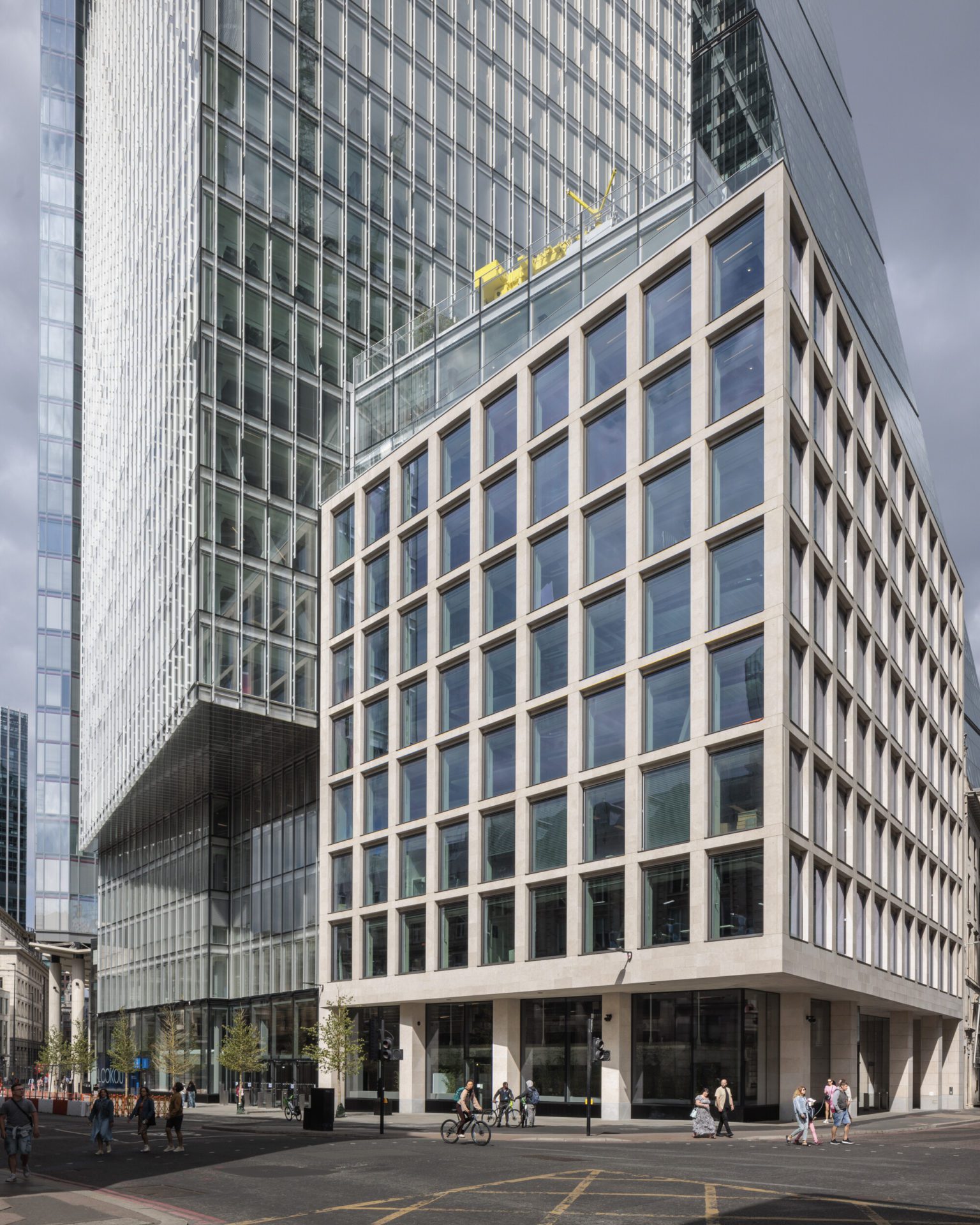
© Dirk Lindner
How Oasys proved invaluable
Oasys GSA was the structural analysis software of choice for this project. A global analytical model was created in GSA and linked with various existing and new scripts to design and optimise all the structural elements within the building. The global model allowed the engineers to consider time dependent behaviours such as assessing the raft stiffness; sequential building loading; and shrinkage and creep. It provided a single source of information to assess the hybrid stability system, multiple vertical load paths, composite diaphragms and foundation movement sensitivity. Automated processes implemented by the engineers allowed them to extract forces from GSA and optimise steel beam, column and bracing elements for the loading they may experience across their design life. The RC Slab designer, built into GSA, was also used to design the core walls and office floors.

© Arup – GSA model
There were several challenges that the team faced from the foundations to the structural performance of the building. Starting with the foundations, piling on the site was complicated due to the existing piles, some of which needed to be extracted beforehand. Arup Structures and Arup Geotechnics worked together to reduce foundation cost and time. They used an innovative raft solution over a large portion of site using the GSA global model. By adopting a raft solution, the number of piles were reduced from 89 to 28, which reduced the construction time by six weeks and saved approximately 680 tonnes of CO2.
The unique design of the building utilises both the cores and structural steelwork as stability elements to form a highly efficient structure. Structural steelwork typically accounts for 50% of the total embodied carbon in high-rise buildings and steel weight is also a key metric in determining fabrication costs. The team wanted to maximise the efficiency of the steel elements in the buildings to reduce steel tonnage, cost in columns and bracing. They developed an automated workflow to design every steel element for the individual loading it would see across the building’s lifespan. They used GSA’s advanced analytical modelling capabilities to optimise the steel elements using the steel designer. This granular design approach reduced the required steel weight by approximately 25%, saving circa 5,000 tonnes of CO2. Additionally, the engineers reduced steel tonnage and cost in steel beams, a further 140 tonnes of CO2 was saved by optimising the beam spacing for the higher levels.
The engineers were able to capture time dependent behaviour on construction, shrinkage and creep using GSA staged analysis. They used innovative application of 2D strains in conjunction with GSA staged analysis allowed the team to accurately model the effects of shrinkage and creep of the perimeter concrete cores over the life of the project. This allowed the team to assess the force transfers induced by shrinkage and creep of the cores on the connected steelwork; and allowed the team to accurately calculate core presets.
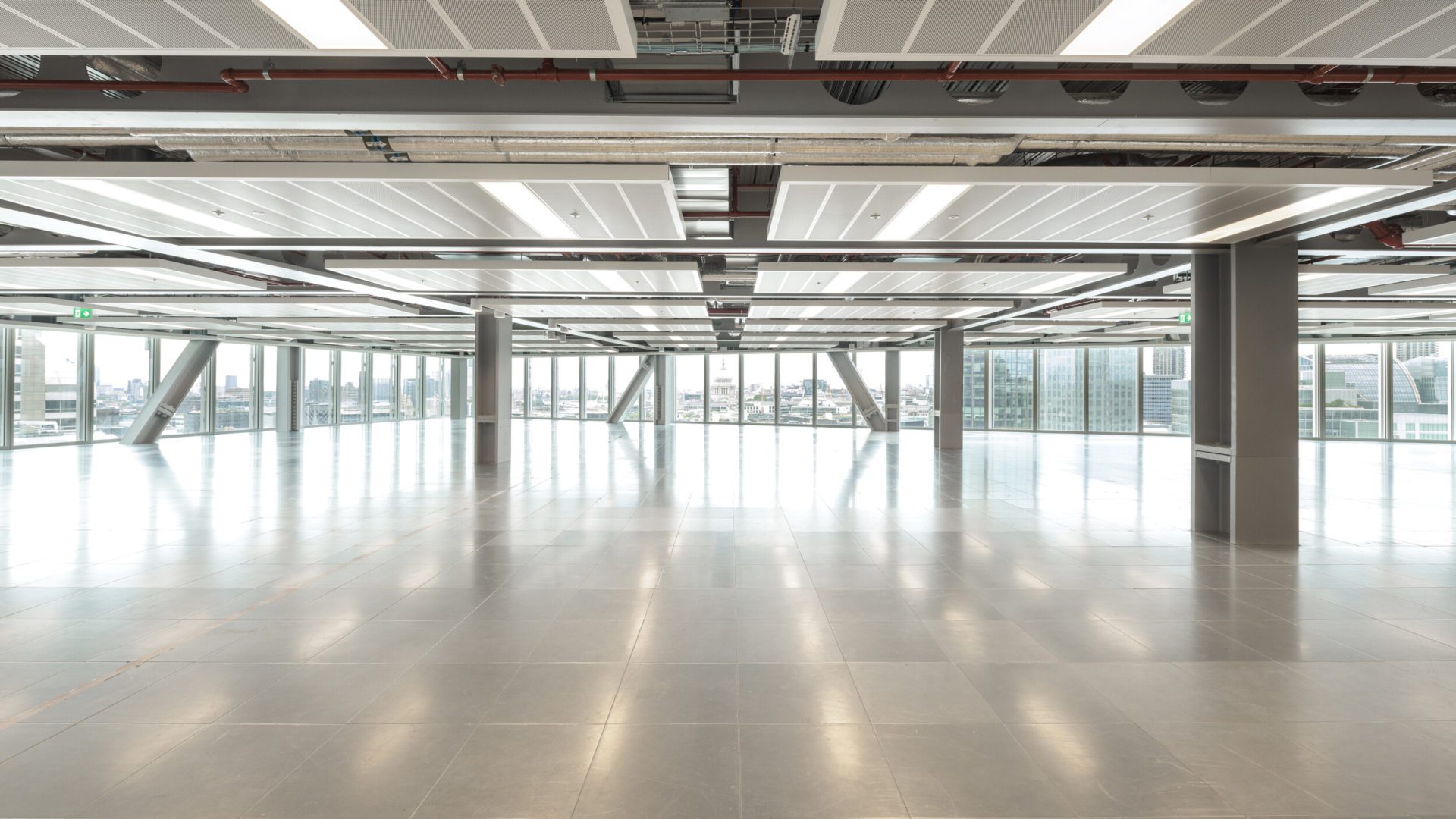
© Dirk Lindner
Oasys software enables you to set efficient workflows to optimise for embodied carbon in your designs. Composite floors are lightweight slim floor solutions which can be effectively used on towers to reduce load per floor and on the building foundations. Composite beam analysis and design software program, Oasys Compos, can help you design composite steel beams, and comes with an API to connect to GSA. This allows you to set up automated workflows to design large composite floor systems efficiently for your projects that are like this one.
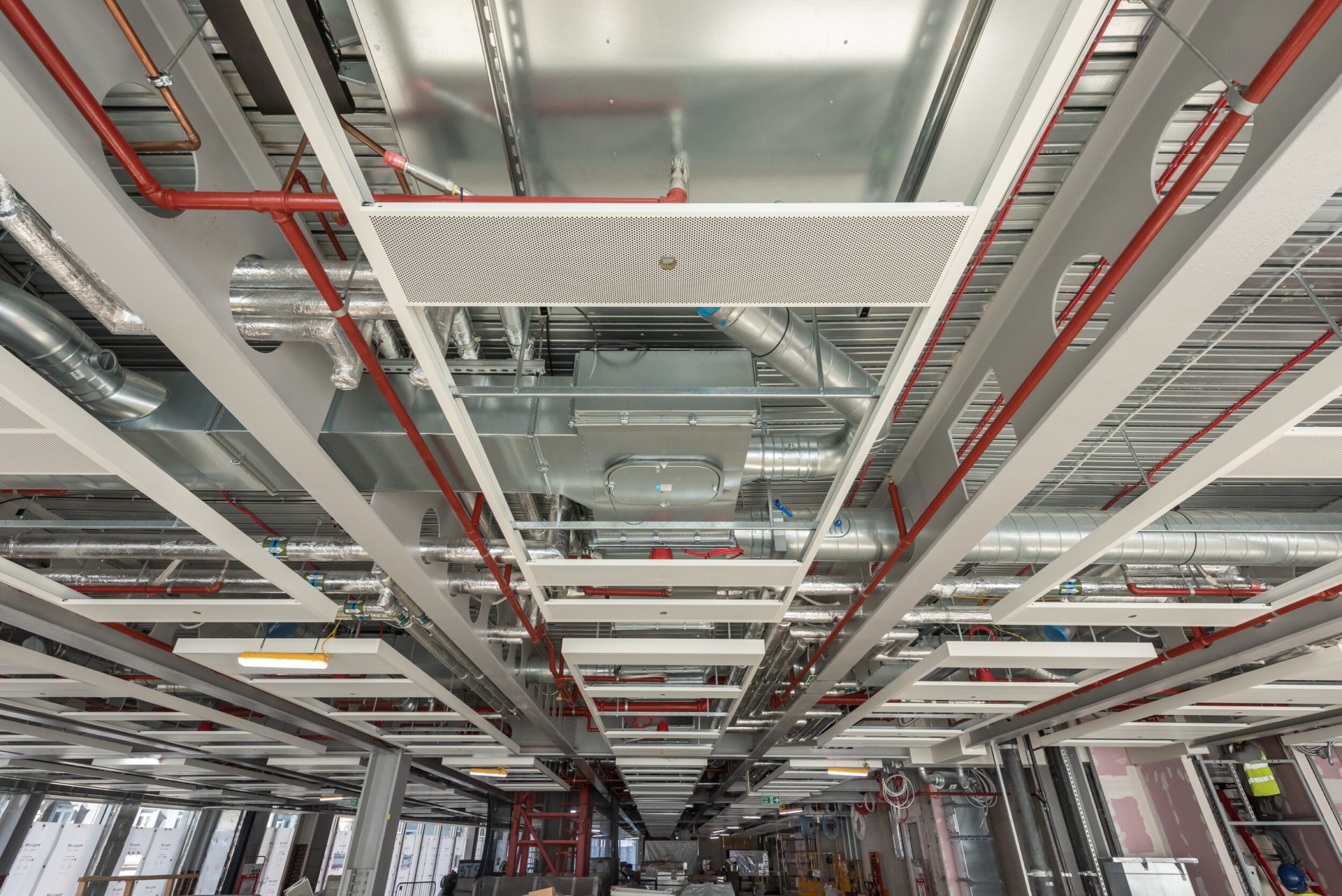
The stability cores were designed using the RC slab designer in GSA. To keep the concrete cores as narrow as possible, bracing between the columns for the lower half of the building was introduced – the brace box. This engaged the columns for building stability purposes and rigidly connected to the two concrete cores for maximum structural efficiency. When the cantilevering building extent was proposed, the structural team challenged themselves to see if the braced box could be utilised for both stability and cantilever purposes. Through a detailed structural assessment using GSA and careful positioning of bracing elements, this was achieved with little impact to steel tonnage and associated embodied carbon.
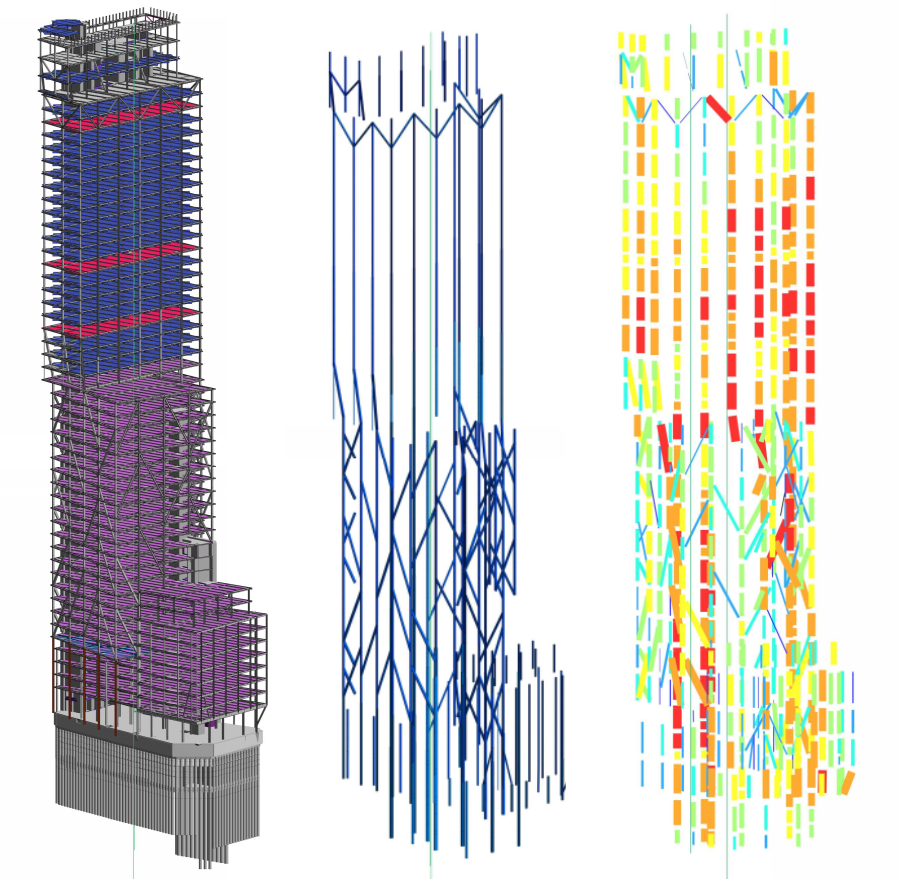
© Arup – GSA model: steel column and bracing design

© Arup – GSA model: Approximate building deflections
The assessment of the diaphragm was carried out using the RC slab designer in GSA. In addition, footfall induced vibration was assessed using GSA to ensure floor vibrations met industry guidance. The high-rise building incorporates “Resotek”, an innovative visco-elastic membrane, on the ends of the secondary steel beams to improve the structural damping of the floorplates. This, in conjunction with the GSA footfall assessment, allowed the engineers to save an addition 500 tonnes of CO2 that would have been required to stiffen the beams.

© Arup – GSA model Footfall induced vibration – Maximum Response Factor

© Arup – GSA model Footfall induced vibration – Maximum TransitResponse Factor

© Arup – GSA model
8 Bishopsgate is the tallest building in the UK to be accredited the BREEAM Outstanding accreditation, an achievement which was previously assumed to be impossible for towers.
“This breakthrough is a step in the right direction for low carbon construction and growing global urbanisation trends. We hope others will build off this and continue to explore ways to further reduce embodied and operational carbon emissions for high-rise buildings.” – The Arup Structures team
We’d like to thank Luke Harrison, former Senior Structural Engineer at Arup, for sharing this work with us.
Learn more about the project.
Explore Oasys GSA’s robust structural analysis and design capabilities.
